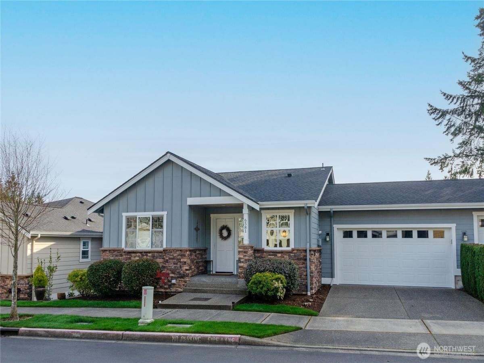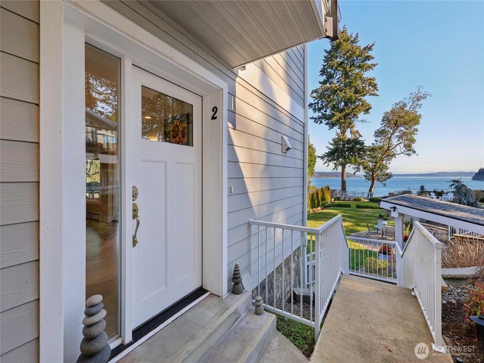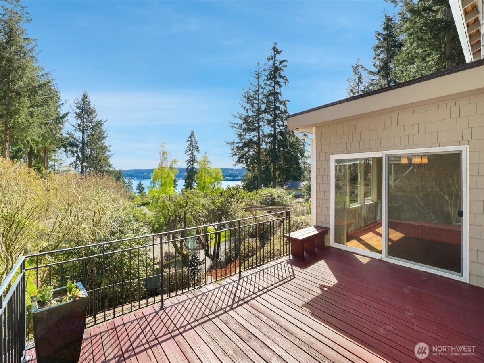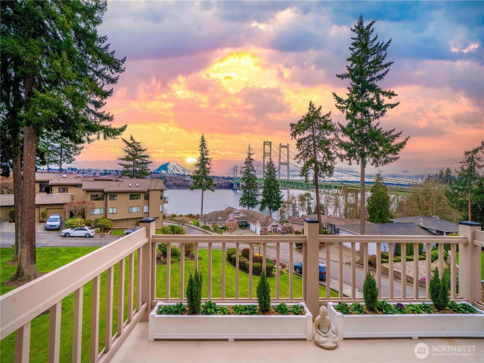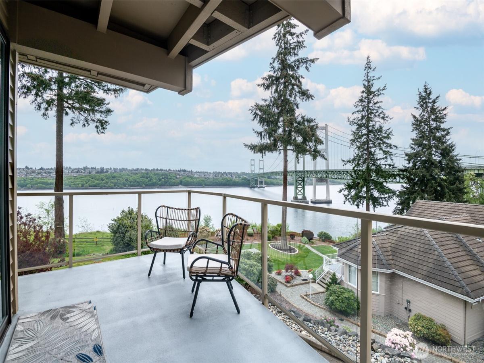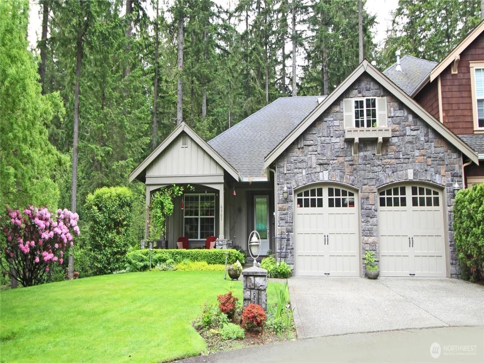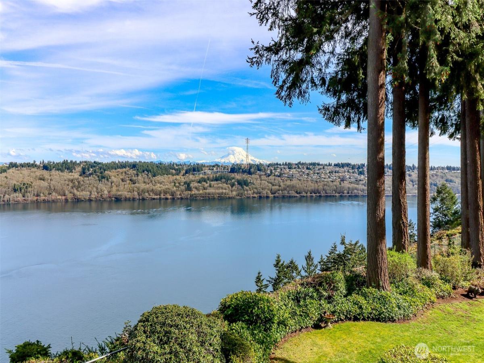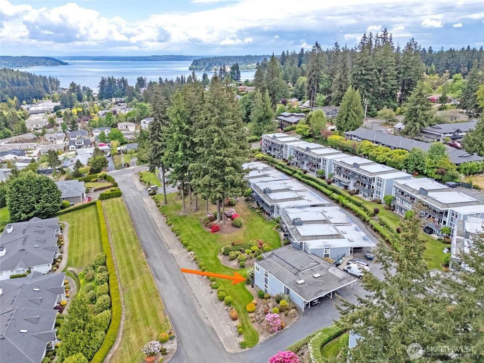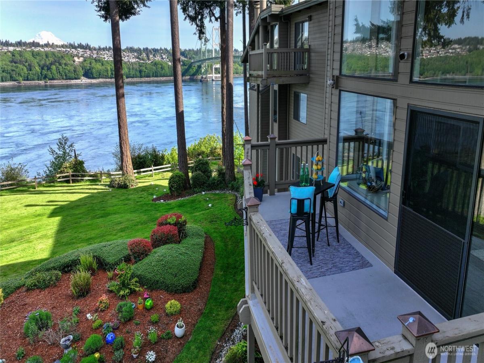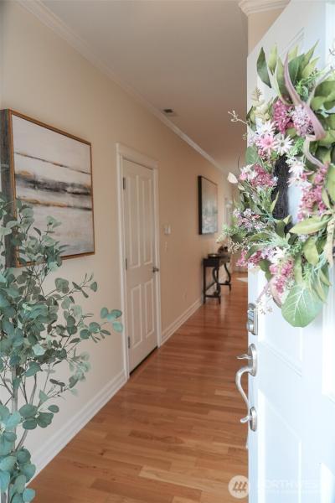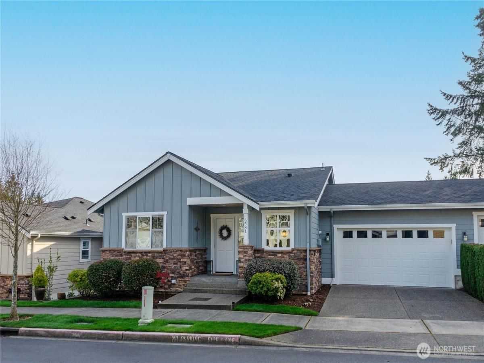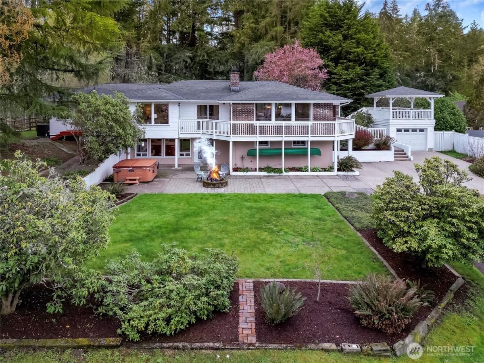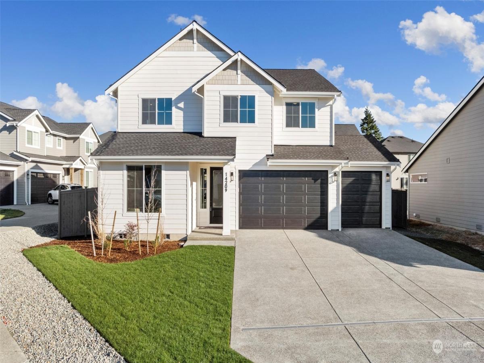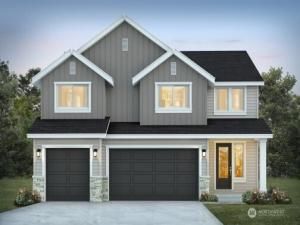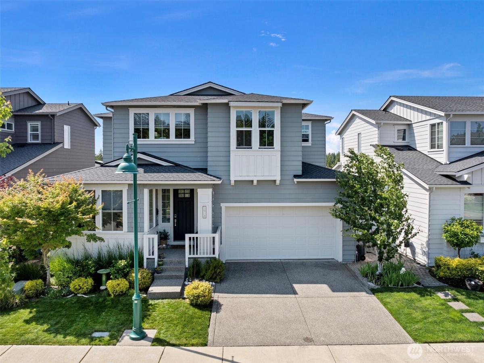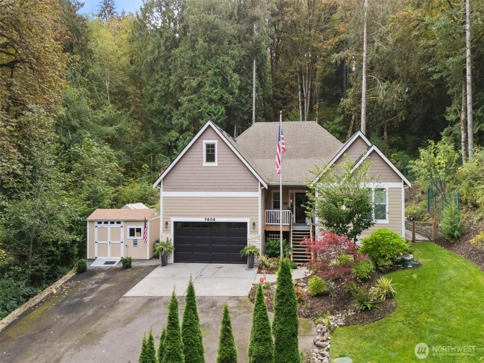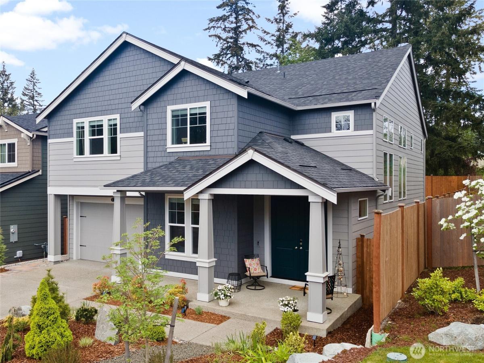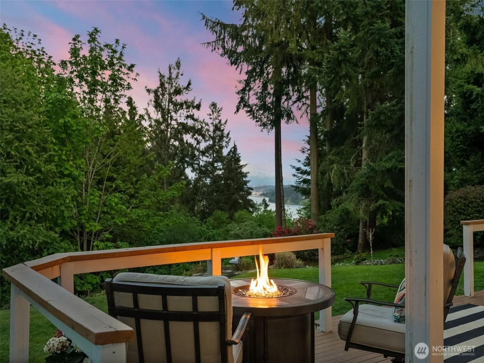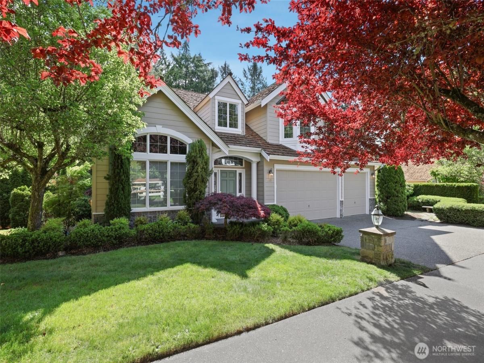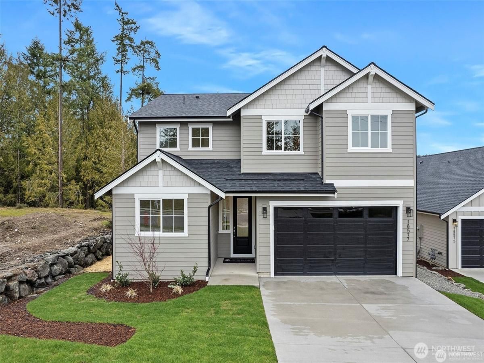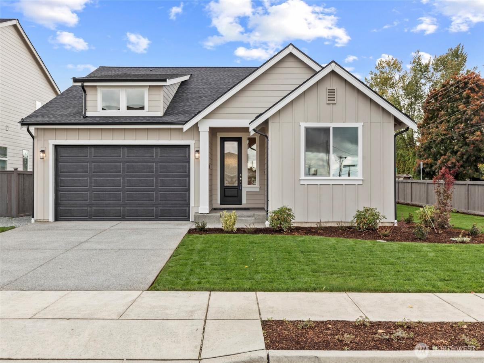Property Details
See this Listing
As a seasoned realtor with an advanced background in tech, I offer a unique market advantage above the rest. Whether you’re a first-time buyer navigating the complicated world of home purchasing, or an experienced investor looking for a solid investment property, I provide in-depth analytics, expert strategy, and a thorough understanding of contracts to ensure informed decision-making every step of the way.
More About CameronMortgage Calculator
Schools
Interior
Exterior
Financial
Map
Community
- Address6581 Hunt Highlands Loop #9 Gig Harbor WA
- SubdivisionIn Town
- CityGig Harbor
- CountyPierce
- Zip Code98335
Similar Listings Nearby
- 7143 Grandview Pl #2
Gig Harbor, WA
$925,000
0.50 miles away
- 317 39th Avenue Ct NW
Gig Harbor, WA
$890,000
3.91 miles away
- 2019 14th Ave NW #F253
Gig Harbor, WA
$885,000
3.06 miles away
- 2027 Narrows View Circle NW #E144
Gig Harbor, WA
$870,000
3.10 miles away
- 6507 79th Street Ct NW
Gig Harbor, WA
$850,000
2.17 miles away
- 806 30th Street NW #C
Gig Harbor, WA
$724,950
2.56 miles away
- 7400 Stinson Avenue #149
Gig Harbor, WA
$674,000
0.73 miles away
- 2025 Narrows View Circle NW #D-231
Gig Harbor, WA
$607,000
3.06 miles away
- 6626 Hunt Highlands Loop
Gig Harbor, WA
$595,000
0.04 miles away
 Listing courtesy of Windermere Prof Partners
Listing courtesy of Windermere Prof PartnersThe database information herein is provided from and copyrighted by the Northwest Multiple Listing Service (NWMLS). NWMLS data may not be reproduced or redistributed and is only for people viewing this site. All information provided is deemed reliable but is not guaranteed and should be independently verified. All properties are subject to prior sale or withdrawal. This site was last updated Jun-05-2025 9:37:32 pm. © 2025 NWMLS.
Property Details
See this Listing
As a seasoned realtor with an advanced background in tech, I offer a unique market advantage above the rest. Whether you’re a first-time buyer navigating the complicated world of home purchasing, or an experienced investor looking for a solid investment property, I provide in-depth analytics, expert strategy, and a thorough understanding of contracts to ensure informed decision-making every step of the way.
More About CameronMortgage Calculator
Schools
Interior
Exterior
Financial
Map
Community
- Address6581 Hunt Highlands Loop #9 Gig Harbor WA
- SubdivisionIn Town
- CityGig Harbor
- CountyPierce
- Zip Code98335
Similar Listings Nearby
- 7111 Ray Nash Drive NW
Gig Harbor, WA
$1,085,000
3.60 miles away
- 12508 40th (Lot 3) Avenue NW
Gig Harbor, WA
$1,059,950
3.46 miles away
- 12402 40th (Lot 8) Avenue NW
Gig Harbor, WA
$1,054,950
3.82 miles away
- 10724 Rocky Peak Place
Gig Harbor, WA
$1,035,000
2.72 miles away
- 7606 Artondale Drive NW
Gig Harbor, WA
$1,025,000
2.93 miles away
- 4971 Memories Street
Gig Harbor, WA
$1,000,000
2.59 miles away
- 2208 90th Street Ct NW
Gig Harbor, WA
$999,000
1.74 miles away
- 2601 22nd Avenue Ct NW
Gig Harbor, WA
$995,000
2.49 miles away
- 12410 40th (Lot 6) Avenue NW
Gig Harbor, WA
$984,950
3.46 miles away
- 12507 40th (Lot 13) Avenue NW
Gig Harbor, WA
$979,950
3.82 miles away


