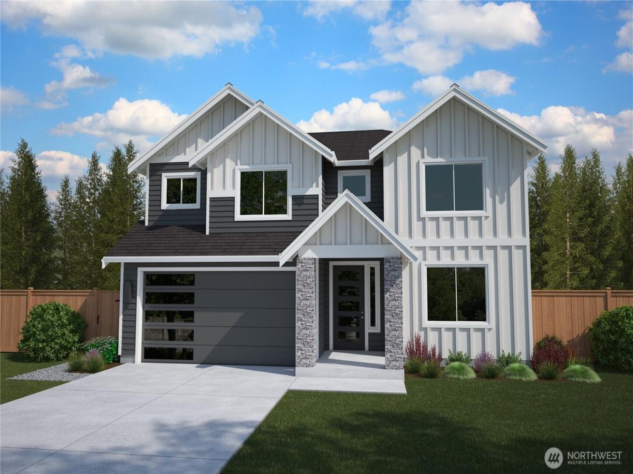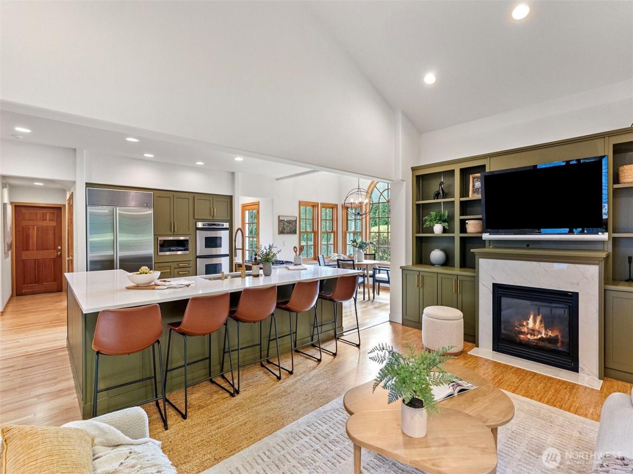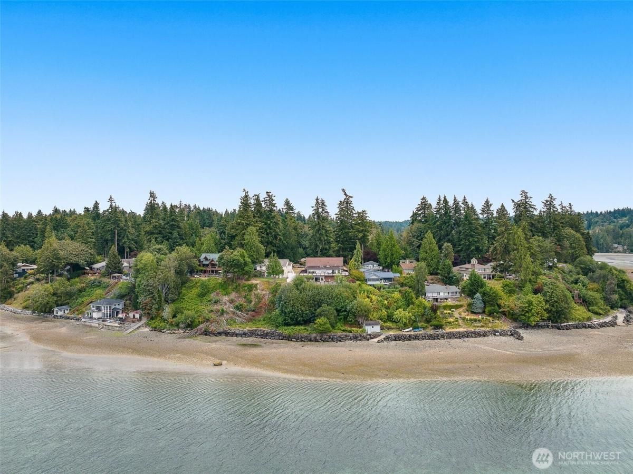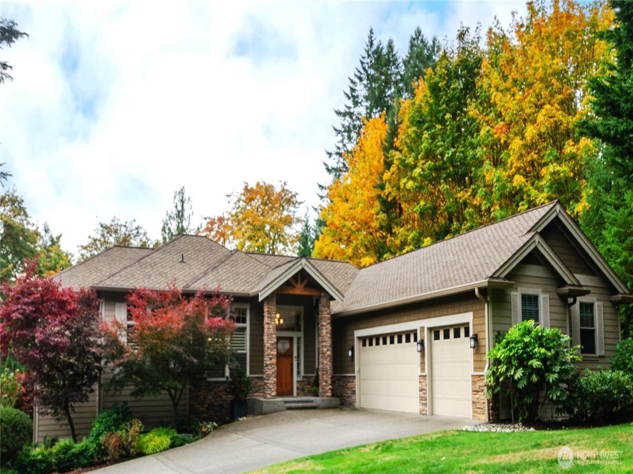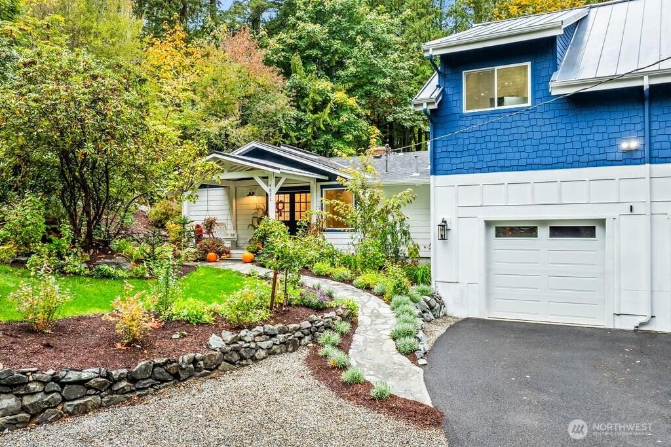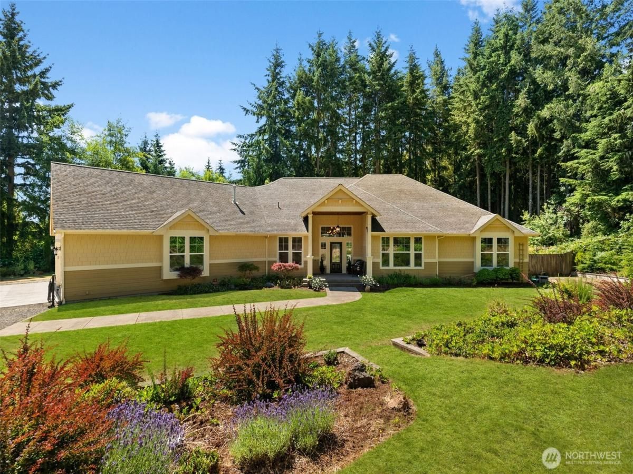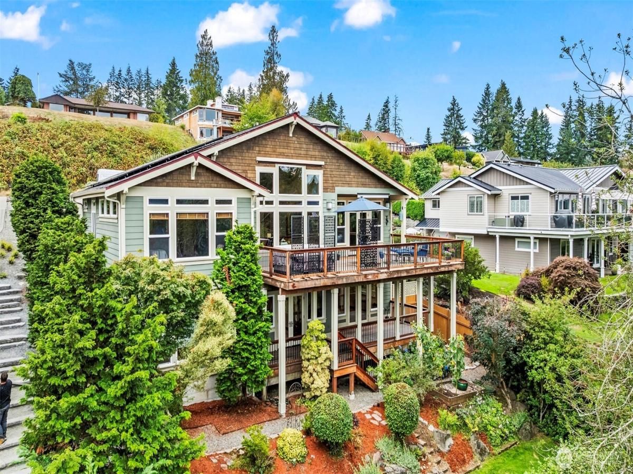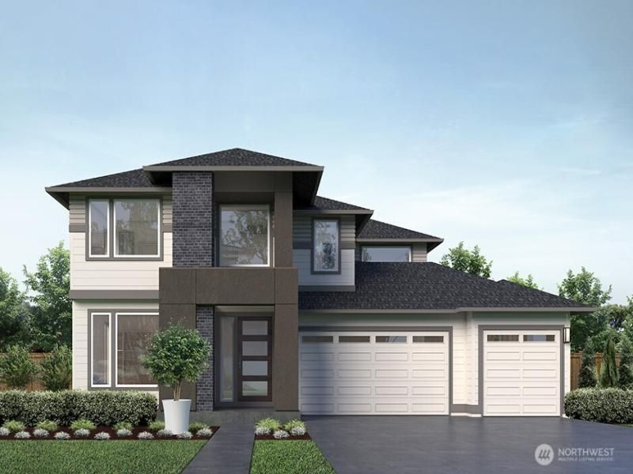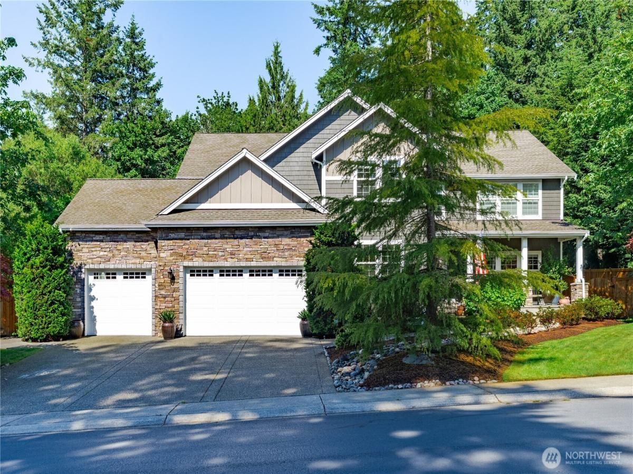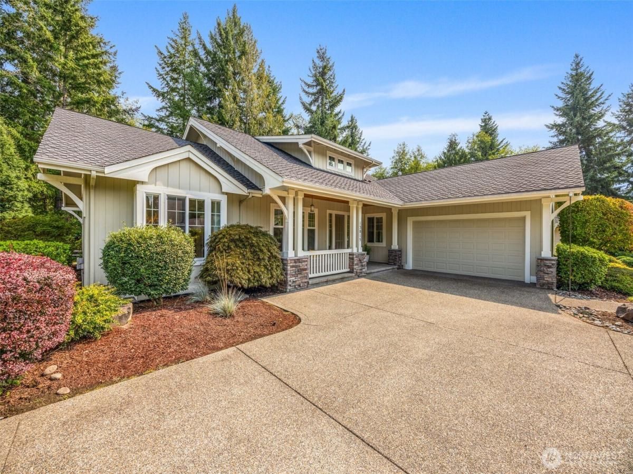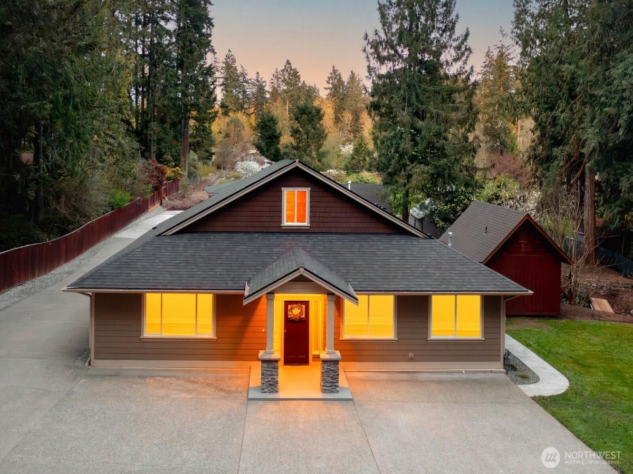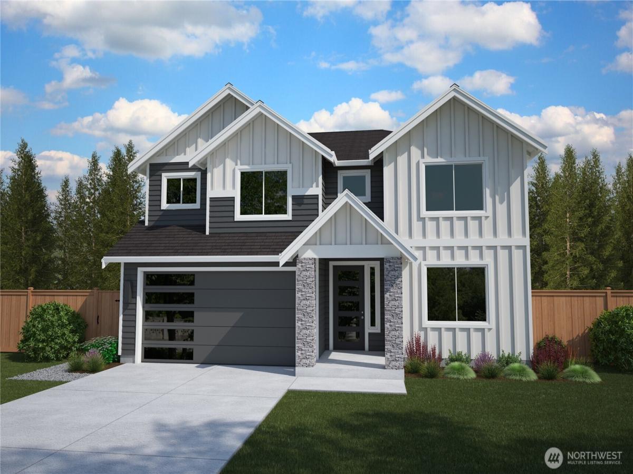Property Details
See this Listing
As a seasoned realtor with an advanced background in tech, I offer a unique market advantage above the rest. Whether you’re a first-time buyer navigating the complicated world of home purchasing, or an experienced investor looking for a solid investment property, I provide in-depth analytics, expert strategy, and a thorough understanding of contracts to ensure informed decision-making every step of the way.
More About CameronMortgage Calculator
Schools
Interior
Exterior
Financial
Map
Community
- Address11310 (48) 112th St Loop Gig Harbor WA
- SubdivisionHenderson Bay
- CityGig Harbor
- CountyPierce
- Zip Code98332
Similar Listings Nearby
- 4918 85th Avenue NW
Gig Harbor, WA
$1,395,000
4.27 miles away
- 71 Raft Island Drive NW
Gig Harbor, WA
$1,395,000
3.38 miles away
- 5118 81st Avenue Ct NW
Gig Harbor, WA
$1,390,000
4.10 miles away
- 4821 Cedarwood Lane NW
Gig Harbor, WA
$1,360,000
2.82 miles away
- 814 130th Street NW
Gig Harbor, WA
$1,349,999
3.47 miles away
- 8033 Bayridge Avenue
Gig Harbor, WA
$1,349,000
2.49 miles away
- 3621 100th Street Ct
Gig Harbor, WA
$1,343,200
1.75 miles away
- 15210 19th Avenue Ct NW
Gig Harbor, WA
$1,300,000
3.64 miles away
- 13815 49th Avenue Ct NW
Gig Harbor, WA
$1,300,000
1.81 miles away
- 5901 51st Avenue NW
Gig Harbor, WA
$1,299,990
3.50 miles away
 Listing courtesy of Windermere Prof Partners
Listing courtesy of Windermere Prof PartnersThe database information herein is provided from and copyrighted by the Northwest Multiple Listing Service (NWMLS). NWMLS data may not be reproduced or redistributed and is only for people viewing this site. All information provided is deemed reliable but is not guaranteed and should be independently verified. All properties are subject to prior sale or withdrawal. This site was last updated Nov-05-2025 7:23:37 pm. © 2025 NWMLS.
Property Details
See this Listing
As a seasoned realtor with an advanced background in tech, I offer a unique market advantage above the rest. Whether you’re a first-time buyer navigating the complicated world of home purchasing, or an experienced investor looking for a solid investment property, I provide in-depth analytics, expert strategy, and a thorough understanding of contracts to ensure informed decision-making every step of the way.
More About CameronMortgage Calculator
Schools
Interior
Exterior
Financial
Map
Community
- Address11310 (48) 112th St Loop Gig Harbor WA
- SubdivisionHenderson Bay
- CityGig Harbor
- CountyPierce
- Zip Code98332
Similar Listings Nearby
- 4918 85th Avenue NW
Gig Harbor, WA
$1,395,000
4.19 miles away
- 71 Raft Island Drive NW
Gig Harbor, WA
$1,395,000
3.22 miles away
- 5118 81st Avenue Ct NW
Gig Harbor, WA
$1,390,000
4.03 miles away
- 4821 Cedarwood Lane NW
Gig Harbor, WA
$1,360,000
2.86 miles away
- 814 130th Street NW
Gig Harbor, WA
$1,349,999
3.66 miles away
- 8033 Bayridge Avenue
Gig Harbor, WA
$1,349,000
2.59 miles away
- 3621 100th Street Ct
Gig Harbor, WA
$1,343,200
1.92 miles away
- 15210 19th Avenue Ct NW
Gig Harbor, WA
$1,300,000
3.80 miles away
- 13815 49th Avenue Ct NW
Gig Harbor, WA
$1,300,000
1.93 miles away
- 5901 51st Avenue NW
Gig Harbor, WA
$1,299,990
3.52 miles away


