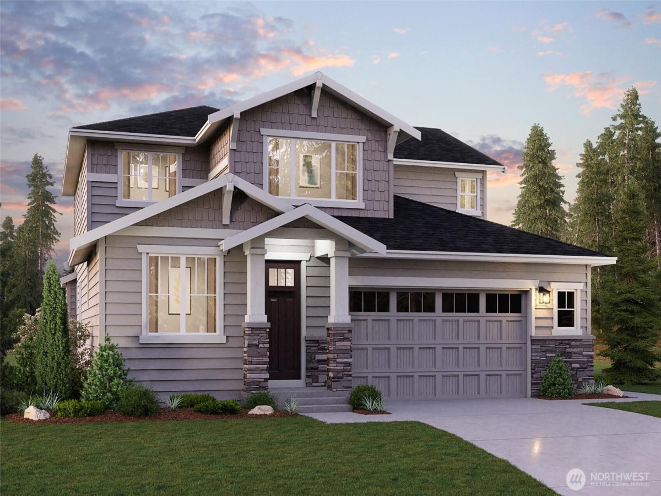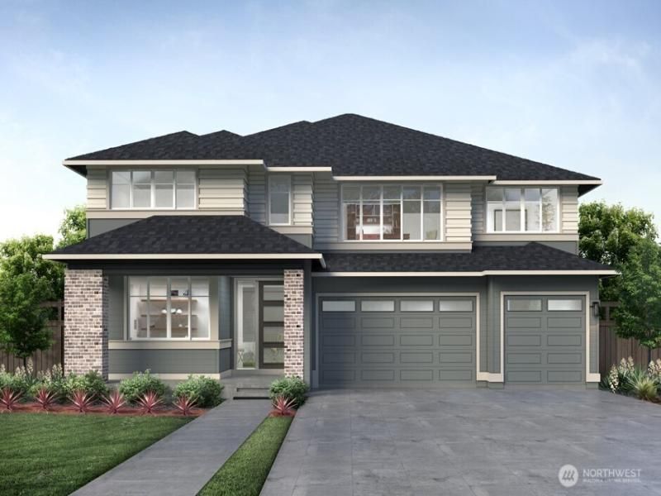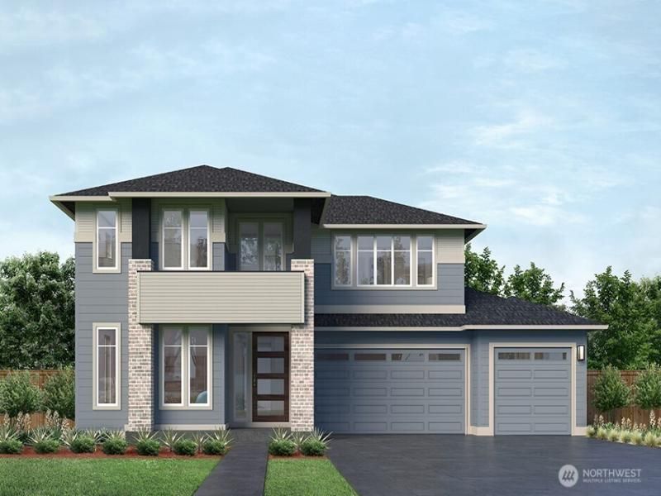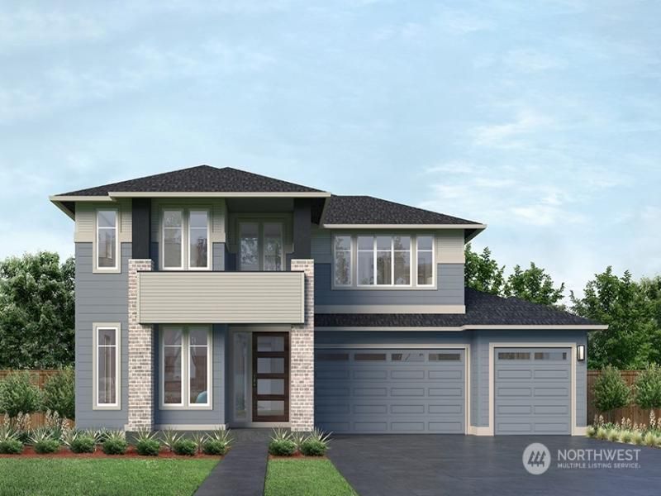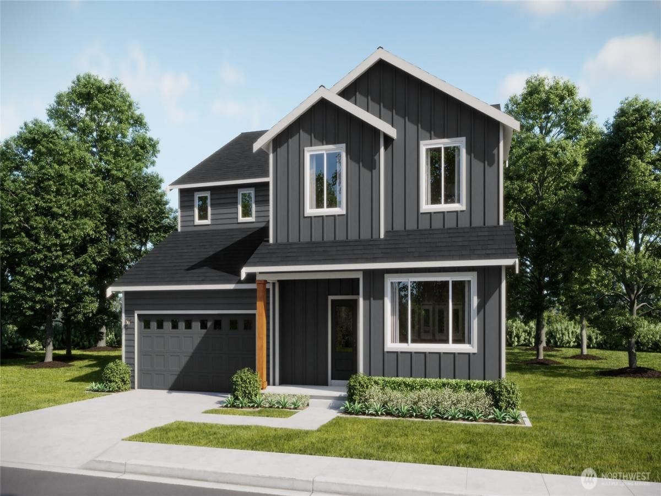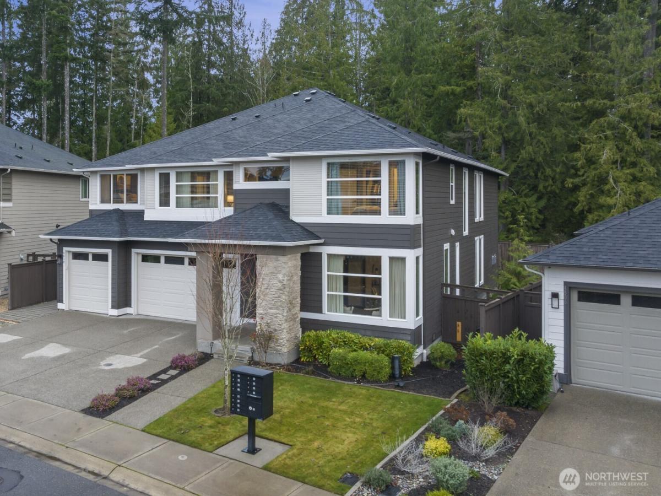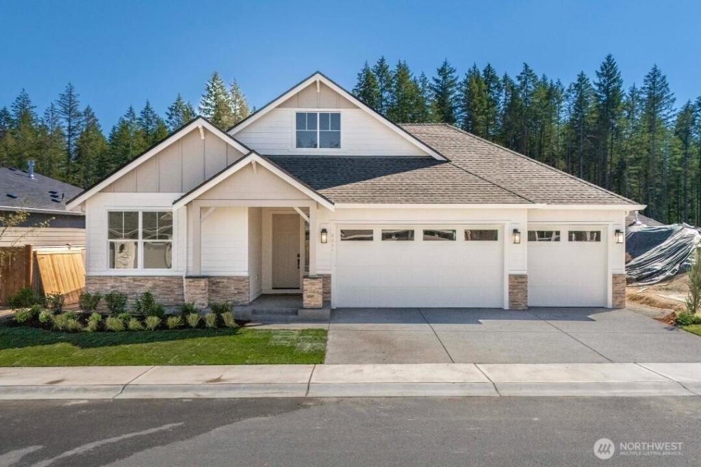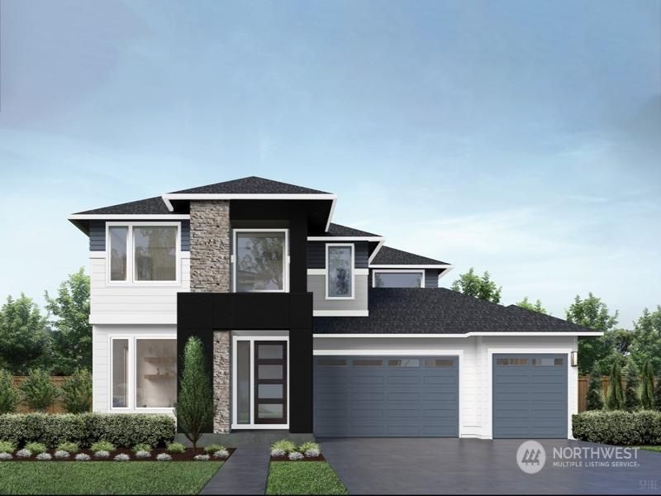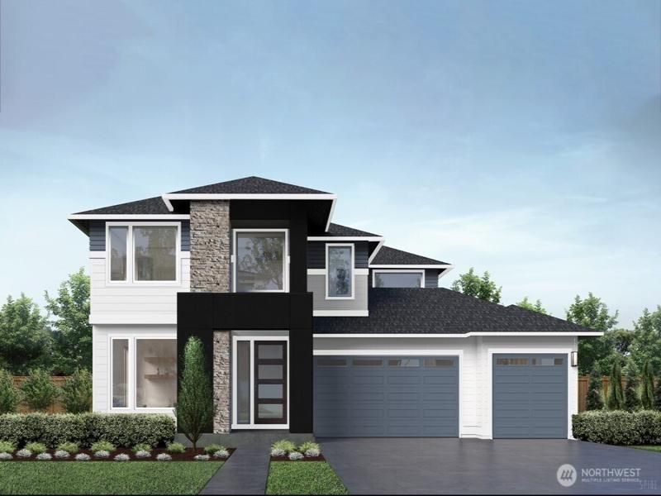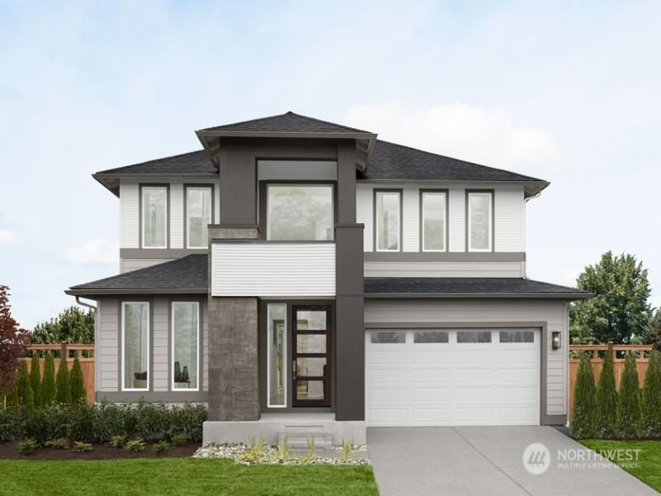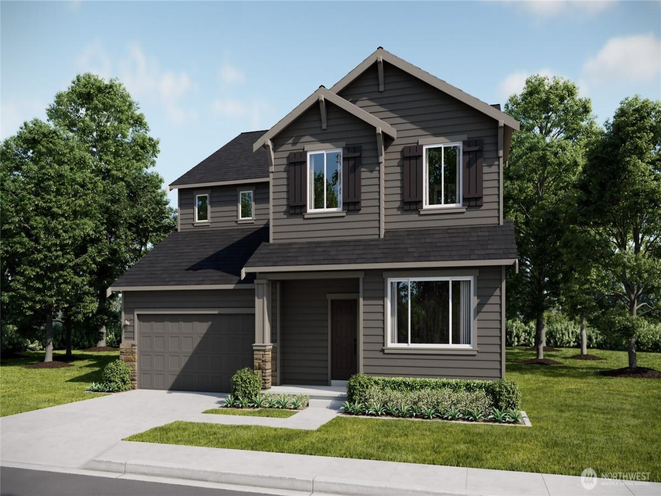Open House Jan 17, 2026
10:00 – 05:00
Open House Jan 23, 2026
10:00 – 05:00
Open House Jan 24, 2026
10:00 – 05:00
Open House Jan 21, 2026
11:00 – 05:00
Open House Jan 20, 2026
10:00 – 05:00
Open House Jan 19, 2026
10:00 – 05:00
Open House Jan 18, 2026
10:00 – 05:00
Open House Jan 22, 2026
10:00 – 05:00
The Bridger at Sinclair Ridge boasts a smartly designed layout with plenty of flexible living space. Enjoy 2 homes under 1 roof with CenturyFlex—boasting a main-floor multi-generation suite with its own private outdoor entrance, living area, kitchenette and bedroom. Additional main-floor highlights include an open-concept layout with a great room, a dining area, and a large kitchen with a walk-in pantry and center island. Completing the main floor, you’ll find a study room off the foyer. Upstairs, a bonus room provides more gathering space. Plus, you’ll enjoy 2 secondary bedrooms—each with walk-in closets—and an expansive primary suite with a spa-like bath and walk-in closet. Buyer’s Broker must accompany &/or register Buyer at 1st visit.
Property Details
Price:
$729,990
MLS #:
NWM2455280
Status:
Active
Beds:
4
Baths:
4
Address:
3969 McCormick Village Drive
Type:
Single Family
Subtype:
Single Family Residence
Subdivision:
McCormick
Neighborhood:
141skitsapwofhwy16
City:
Bremerton
Listed Date:
Nov 14, 2025
State:
WA
Finished Sq Ft:
2,792
Total Sq Ft:
2,792
ZIP:
98312
Lot Size:
6,098 sqft / 0.14 acres (approx)
Year Built:
2025
Ask a Question
See this Listing
As a seasoned realtor with an advanced background in tech, I offer a unique market advantage above the rest. Whether you’re a first-time buyer navigating the complicated world of home purchasing, or an experienced investor looking for a solid investment property, I provide in-depth analytics, expert strategy, and a thorough understanding of contracts to ensure informed decision-making every step of the way.
More About CameronMortgage Calculator
Schools
School District:
South Kitsap
Elementary School:
Sunnyslope Elem
Middle School:
Cedar Heights Jh
High School:
So. Kitsap High
Interior
Appliances
Dishwasher(s), Disposal, Double Oven, Microwave(s), See Remarks, Stove(s)/ Range(s)
Bathrooms
3 Full Bathrooms, 1 Half Bathroom
Cooling
90%+ High Efficiency, Central A/ C, Forced Air, Heat Pump
Flooring
Ceramic Tile, Vinyl Plank, Carpet
Heating
90%+ High Efficiency, Forced Air, Heat Pump, H R V/ E R V System
Exterior
Community Features
Athletic Court, C C Rs, Golf, Park, Playground, Trail(s)
Construction Materials
Cement Plank
Exterior Features
Cement Planked
Parking Features
Driveway, Attached Garage
Parking Spots
2
Roof
Composition
Security Features
Partially Fenced
Financial
HOA Fee
$76
HOA Frequency
Monthly
HOA Includes
Common Area Maintenance
Tax Year
2026
Map
Community
- Address3969 McCormick Village Drive Bremerton WA
- SubdivisionMcCormick
- CityBremerton
- CountyKitsap
- Zip Code98312
Similar Listings Nearby
- 4111 Wandering Way
Port Orchard, WA
$944,995
0.21 miles away
- 4180 Reef Road SW
Port Orchard, WA
$928,995
0.33 miles away
- 4230 Reef Road SW
Port Orchard, WA
$924,995
0.38 miles away
- 6054 Trace Drive SW
Port Orchard, WA
$904,950
1.50 miles away
- 4510 Castleton Road SW
Port Orchard, WA
$899,000
0.84 miles away
- 5541 Thornhill Avenue SW
Port Orchard, WA
$888,900
1.21 miles away
- 4131 Wandering Way
Port Orchard, WA
$883,995
0.16 miles away
- 4140 Reef Road SW
Port Orchard, WA
$876,995
0.29 miles away
- 4130 Reef Road SW
Port Orchard, WA
$870,995
0.27 miles away
- 6014 Trace Drive SW
Port Orchard, WA
$864,950
1.57 miles away
 Listing courtesy of BMC Realty Advisors Inc
Listing courtesy of BMC Realty Advisors IncThe database information herein is provided from and copyrighted by the Northwest Multiple Listing Service (NWMLS) as distributed by MLS GRID. NWMLS data may not be reproduced or redistributed and is only for people viewing this site. All information provided is deemed reliable but is not guaranteed and should be independently verified. All properties are subject to prior sale or withdrawal. This site was last updated Jan-17-2026 6:49:29 am. © 2026 NWMLS.
3969 McCormick Village Drive
Bremerton, WA
LIGHTBOX-IMAGES


