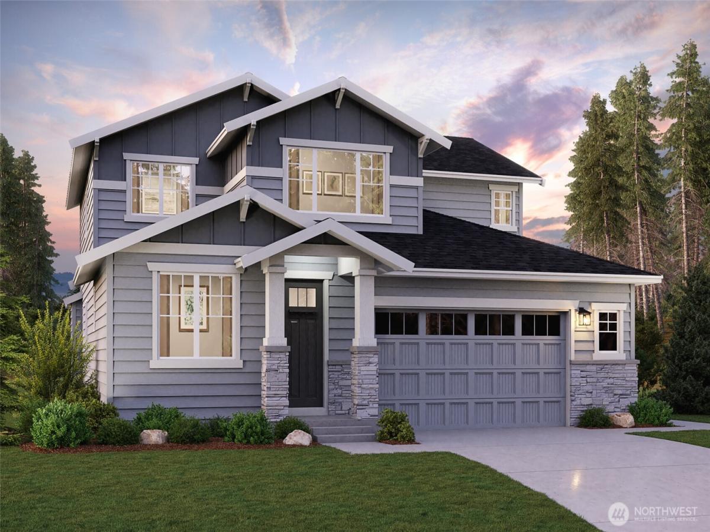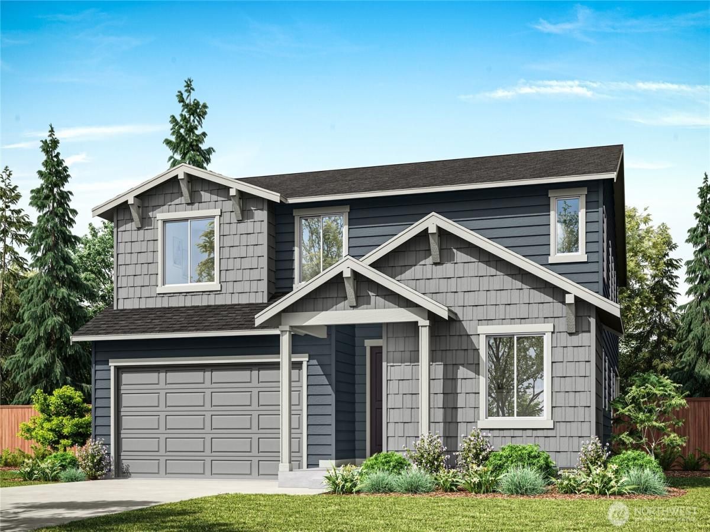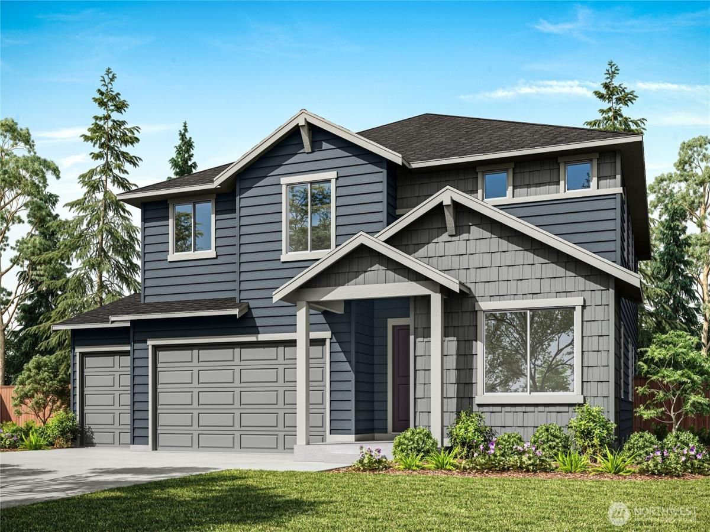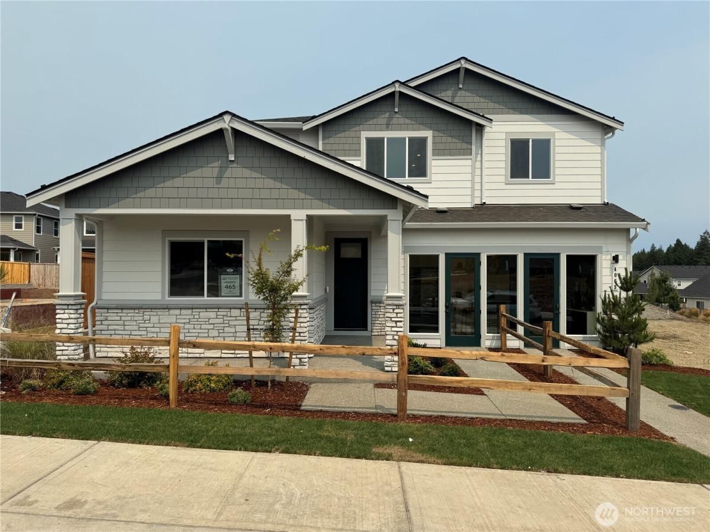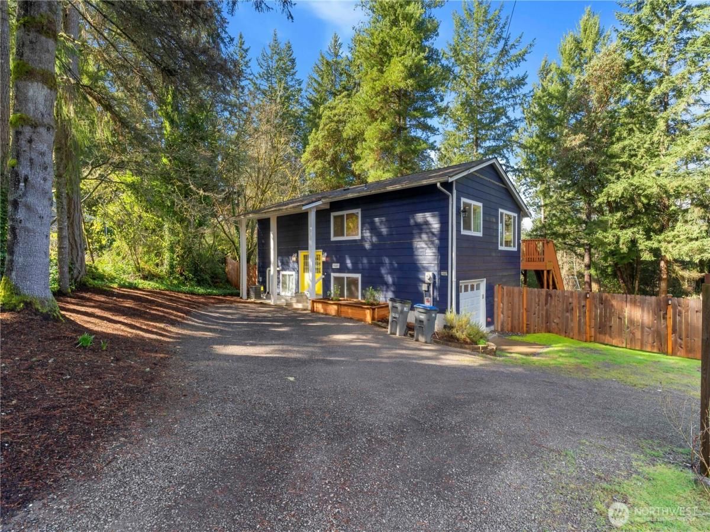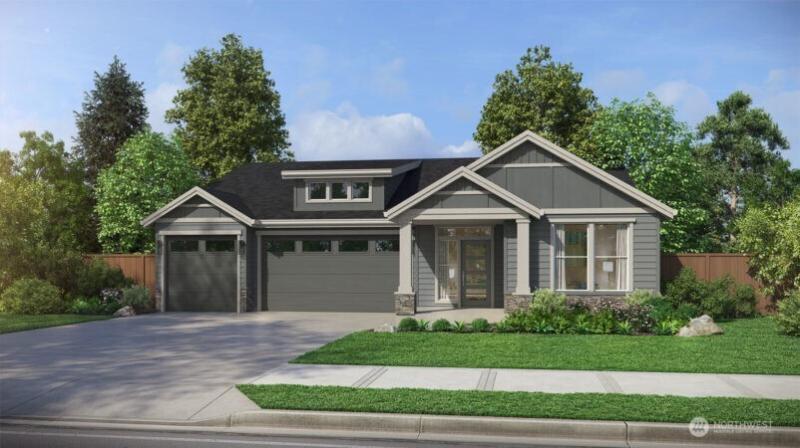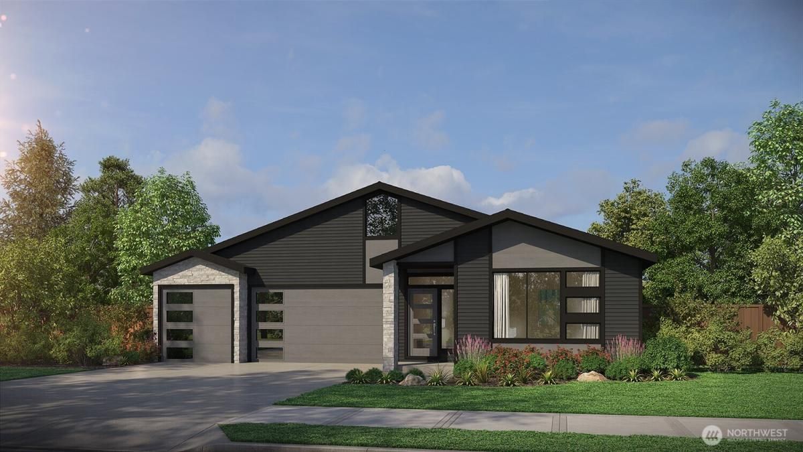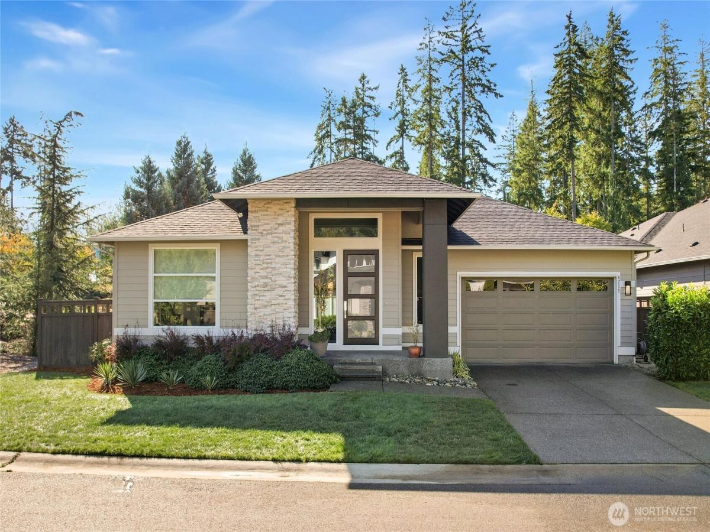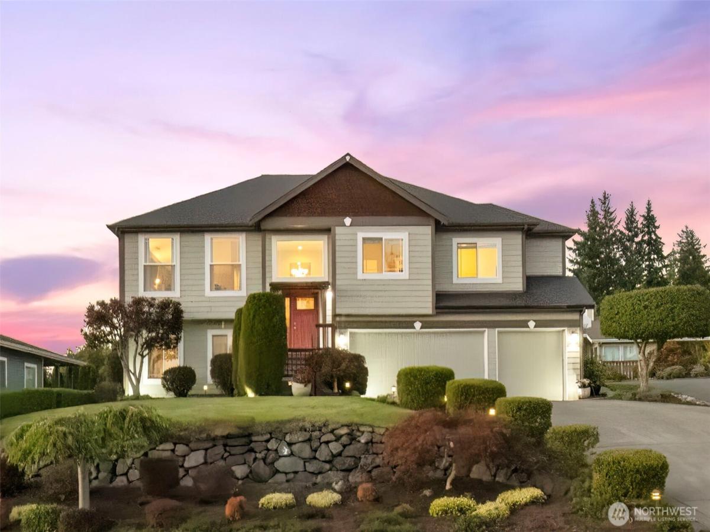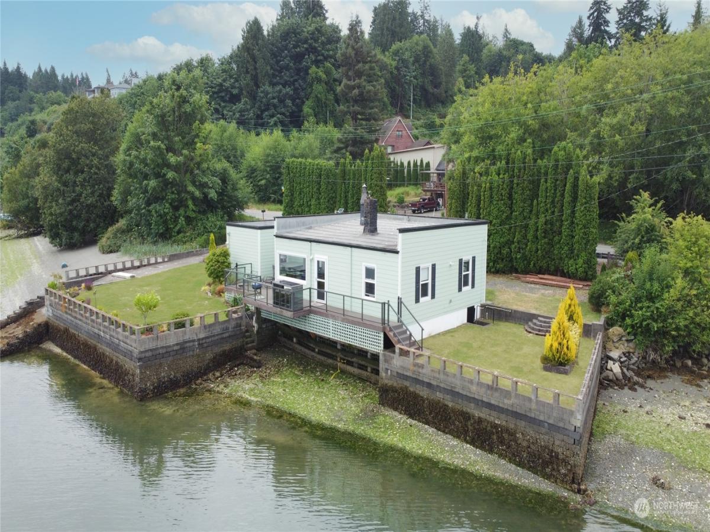Open House Oct 15, 2025
01:00 – 05:30
Open House Oct 14, 2025
10:30 – 05:30
Open House Oct 13, 2025
10:30 – 05:30
Open House Oct 12, 2025
11:30 – 05:30
The Bridger boasts a smartly designed layout with plenty of flexible living space. Enjoy 2 homes under 1 roof with CenturyFlex— a main-floor multi-generation suite with its own private outdoor entrance, living area, kitchenette and bedroom. Additional main-floor highlights include an open-concept layout with a great room, a dining area, and a large kitchen with a walk-in pantry and center island. Completing the main floor, you’ll find a study room located off the foyer. Upstairs, a versatile bonus room provides more gathering space. Plus, you’ll enjoy two secondary bedrooms—each with walk-in closets—and an expansive primary suite with a spa-like bath and roomy walk-in closet. Buyer’s Broker must accompany &/or register Buyer at 1st visit.
Property Details
Price:
$649,990
MLS #:
NWM2442598
Status:
Active
Beds:
5
Baths:
4
Address:
3943 McCormick Village Drive #66
Type:
Single Family
Subtype:
Single Family Residence
Subdivision:
McCormick
Neighborhood:
141skitsapwofhwy16
City:
Bremerton
Listed Date:
Oct 8, 2025
State:
WA
Finished Sq Ft:
2,792
Total Sq Ft:
2,792
ZIP:
98312
Lot Size:
6,098 sqft / 0.14 acres (approx)
Year Built:
2025
Ask a Question
See this Listing
As a seasoned realtor with an advanced background in tech, I offer a unique market advantage above the rest. Whether you’re a first-time buyer navigating the complicated world of home purchasing, or an experienced investor looking for a solid investment property, I provide in-depth analytics, expert strategy, and a thorough understanding of contracts to ensure informed decision-making every step of the way.
More About CameronMortgage Calculator
Schools
School District:
South Kitsap
Elementary School:
Sunnyslope Elem
Middle School:
Cedar Heights Jh
High School:
So. Kitsap High
Interior
Appliances
Dishwasher(s), Disposal, Double Oven, Microwave(s), See Remarks, Stove(s)/ Range(s)
Bathrooms
3 Full Bathrooms, 1 Half Bathroom
Cooling
90%+ High Efficiency, Central A/ C, Ductless, Forced Air, Heat Pump
Fireplaces Total
1
Flooring
Vinyl Plank, Carpet
Heating
90%+ High Efficiency, Ductless, Forced Air, Heat Pump
Exterior
Architectural Style
Contemporary
Community Features
Athletic Court, C C Rs, Golf, Park, Playground, Trail(s)
Construction Materials
Cement Plank
Exterior Features
Cement Planked
Parking Features
Driveway, Attached Garage
Parking Spots
2
Roof
Composition
Financial
HOA Fee
$76
HOA Frequency
Monthly
Tax Year
2026
Taxes
$4,800
Map
Community
- Address3943 McCormick Village Drive #66 Bremerton WA
- SubdivisionMcCormick
- CityBremerton
- CountyKitsap
- Zip Code98312
Similar Listings Nearby
- 4370 SW Kerbin Lane #377
Port Orchard, WA
$841,900
1.78 miles away
- 4341 SW Kerbin Lane #365
Port Orchard, WA
$828,900
1.76 miles away
- 1108 Olney Avenue E
Port Orchard, WA
$825,000
4.18 miles away
- 5844 Trace Drive SW
Port Orchard, WA
$799,990
1.46 miles away
- 2507 Rocky Point Road NW
Bremerton, WA
$799,900
4.92 miles away
- 5481 Thornhill Avenue SW
Port Orchard, WA
$799,900
1.24 miles away
- 5601 Thornhill Avenue SW
Port Orchard, WA
$799,900
1.30 miles away
- 4715 Olivine Drive SW -6503
Port Orchard, WA
$799,900
0.89 miles away
- 6006 Osprey Circle
Bremerton, WA
$799,000
3.80 miles away
- 619 SW Bay Street
Port Orchard, WA
$799,000
2.39 miles away
 Listing courtesy of BMC Realty Advisors Inc
Listing courtesy of BMC Realty Advisors IncThe database information herein is provided from and copyrighted by the Northwest Multiple Listing Service (NWMLS). NWMLS data may not be reproduced or redistributed and is only for people viewing this site. All information provided is deemed reliable but is not guaranteed and should be independently verified. All properties are subject to prior sale or withdrawal. This site was last updated Oct-11-2025 11:23:39 pm. © 2025 NWMLS.
3943 McCormick Village Drive #66
Bremerton, WA
LIGHTBOX-IMAGES


