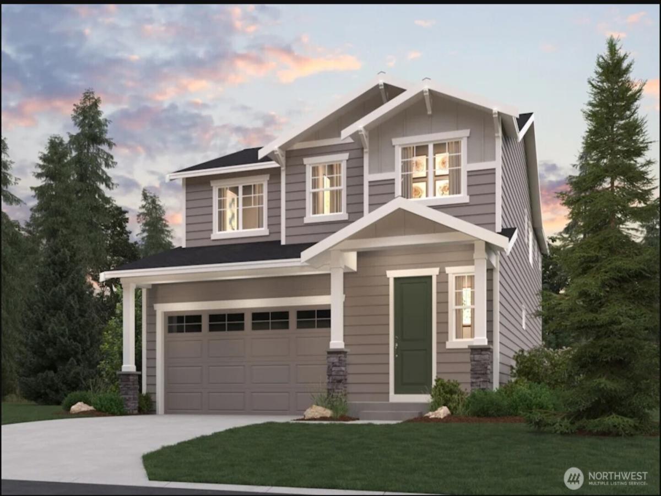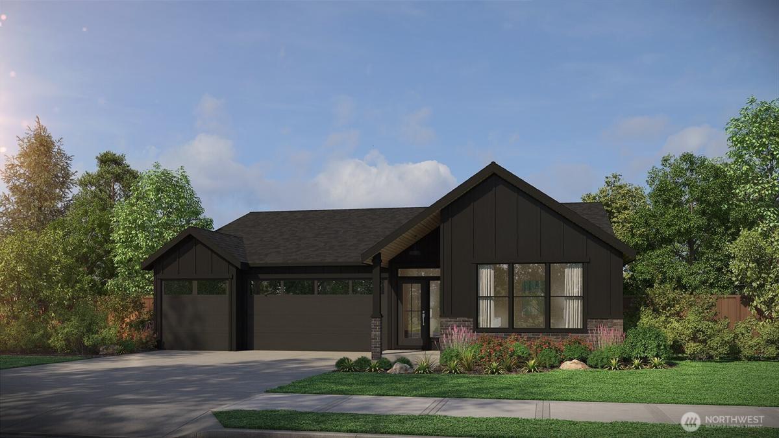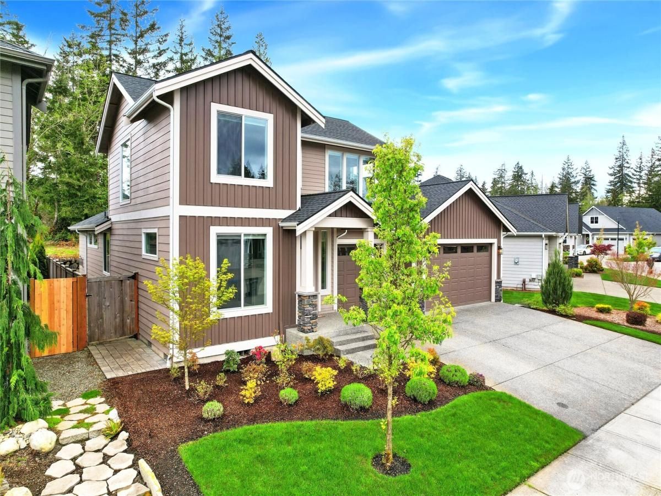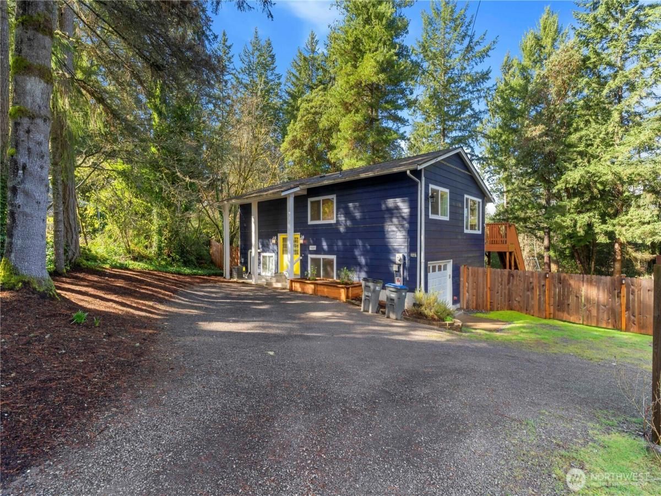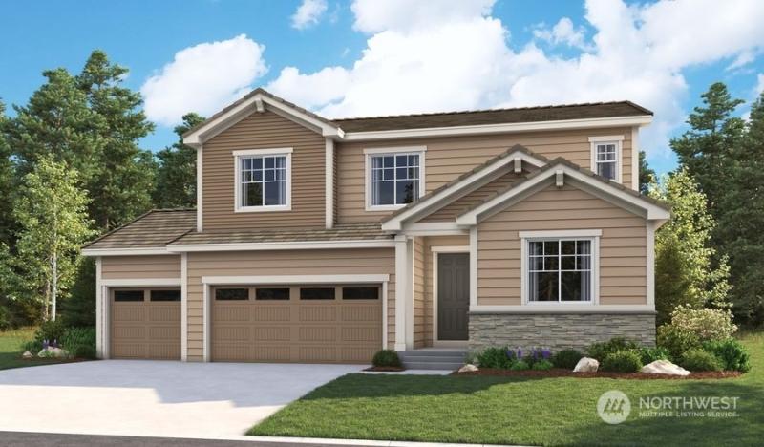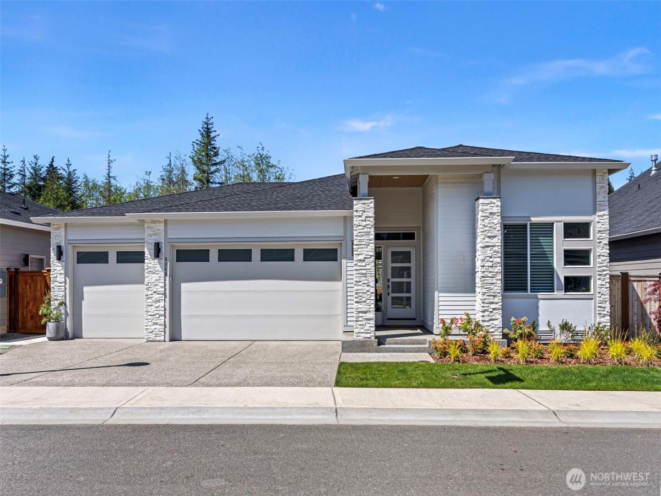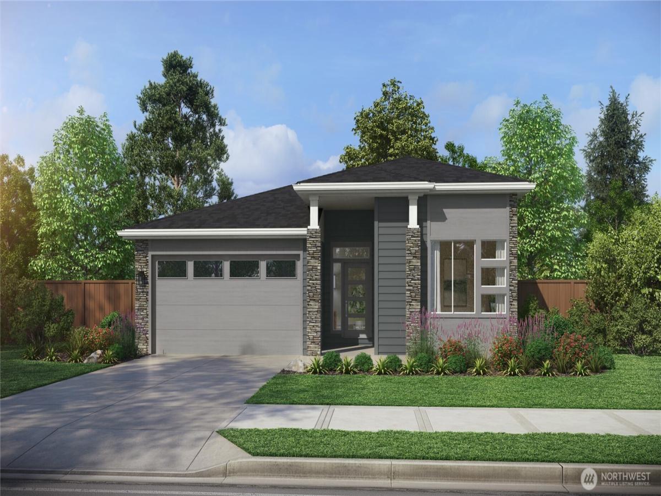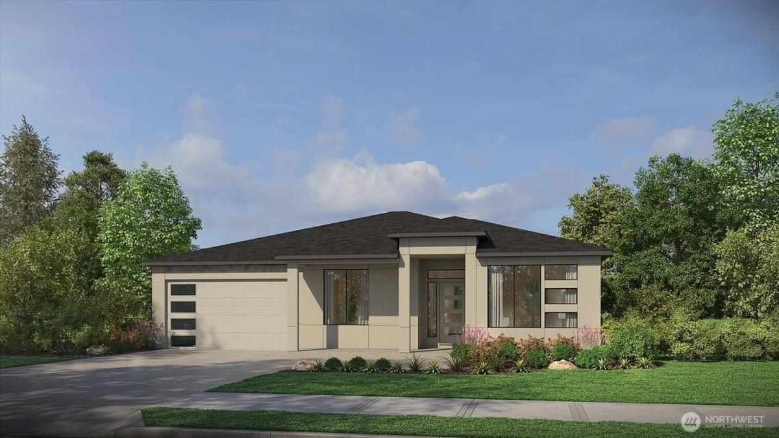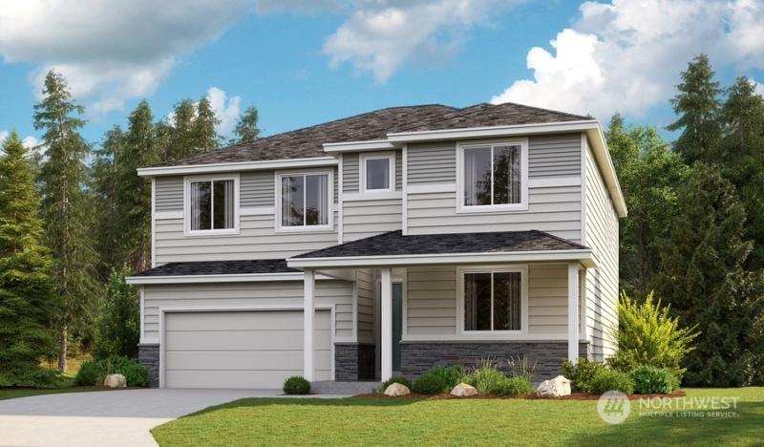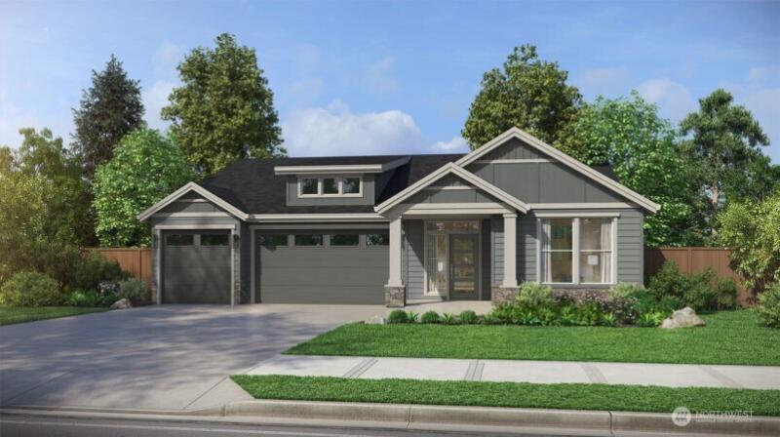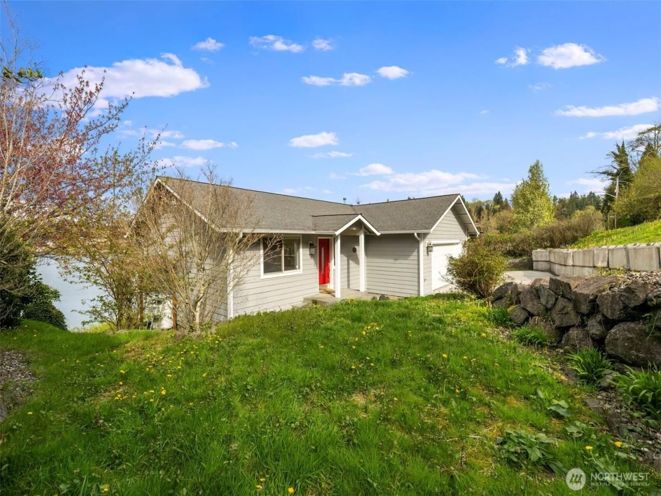Open House May 10, 2025
10:00 – 06:00
Open House May 11, 2025
11:00 – 06:00
Open House May 12, 2025
10:00 – 06:00
Open House May 13, 2025
10:00 – 06:00
Open House May 14, 2025
01:00 – 06:00
Open House May 15, 2025
10:00 – 06:00
Open House May 16, 2025
10:00 – 06:00
Open House May 17, 2025
10:00 – 06:00
Nov/Dec Move-In/Pre-Sale – 2587 SF Hadley 5BR + loft/2.5BA/2CG on private, elevated Lot 29 w/wooded/greenbelt views & 1st floor BR/office. Sinclair Ridge is Nestled behind McCormick Village, bordered by creeks & wooded conservation land where water & mtn views welcome you home! Fencing, Landscaping, Covered Patio, A/C, 9′ 1st floor ceilings, 8′ entry & garage doors, GAS fireplace & cooktop, Gourmet island kitchen w/large pantry, 42″dovetail/soft close cabinetry w/pulls, hood, wall oven/micro, quartz ctops@kitchen/baths, under cab lights, fire sprinklers, hot water recirc pump INCLUDED! Choose your interior finish pkg! Walk 2 golf, trails, parks, dog park, sport courts & future retail. Reg Policy 4784 Brokers 2 register buyers b4/@1st visit.
Property Details
Price:
$649,990
MLS #:
NWM2372946
Status:
Active
Beds:
5
Baths:
3
Address:
3940 McCormick Village Drive
Type:
Single Family
Subtype:
Single Family Residence
Subdivision:
McCormick
Neighborhood:
141 – S Kitsap W of Hwy 16
City:
Bremerton
Listed Date:
May 8, 2025
State:
WA
Finished Sq Ft:
2,587
Total Sq Ft:
2,587
ZIP:
98312
Lot Size:
5,182 sqft / 0.12 acres (approx)
Year Built:
2025
Ask a Question
See this Listing
As a seasoned realtor with an advanced background in tech, I offer a unique market advantage above the rest. Whether you’re a first-time buyer navigating the complicated world of home purchasing, or an experienced investor looking for a solid investment property, I provide in-depth analytics, expert strategy, and a thorough understanding of contracts to ensure informed decision-making every step of the way.
More About CameronMortgage Calculator
Schools
School District:
South Kitsap
Elementary School:
Sunnyslope Elem
Middle School:
Cedar Heights Jh
High School:
So. Kitsap High
Interior
Appliances
Dishwasher(s), Disposal, Double Oven, Microwave(s), See Remarks, Stove(s)/ Range(s)
Bathrooms
2 Full Bathrooms, 1 Half Bathroom
Cooling
90%+ High Efficiency, Central A/ C, Forced Air, Heat Pump
Fireplaces Total
1
Flooring
Vinyl Plank, Carpet
Heating
90%+ High Efficiency, Forced Air, Heat Pump, H R V/ E R V System
Exterior
Architectural Style
Northwest Contemporary
Community Features
Athletic Court, C C Rs, Golf, Park, Playground, Trail(s)
Construction Materials
Cement Plank, Stone
Exterior Features
Cement Planked, Stone
Parking Features
Driveway, Attached Garage
Parking Spots
2
Roof
Composition
Financial
HOA Fee
$76
HOA Frequency
Monthly
Tax Year
2026
Taxes
$4,800
Map
Community
- Address3940 McCormick Village Drive Bremerton WA
- SubdivisionMcCormick
- CityBremerton
- CountyKitsap
- Zip Code98312
Similar Listings Nearby
- 5733 Lot 265 Trace Drive SW
Port Orchard, WA
$839,900
1.42 miles away
- 2110 Donnegal Circle SW
Port Orchard, WA
$830,000
0.96 miles away
- 2507 Rocky Point Road NW
Bremerton, WA
$825,000
4.91 miles away
- 5761 Thornhill Avenue SW #325
Port Orchard, WA
$799,990
1.39 miles away
- 6346 Marymere Rd SW
Port Orchard, WA
$799,000
1.69 miles away
- 5461 Lot 338 Thornhill Avenue SW
Port Orchard, WA
$779,900
1.23 miles away
- 5501 Lot 336 Thornhill Avenue SW
Port Orchard, WA
$779,900
1.26 miles away
- 5911 Thornhill Avenue SW #294
Port Orchard, WA
$774,990
1.48 miles away
- 5481 Lot 337 Thornhill Avenue SW
Port Orchard, WA
$769,900
1.24 miles away
- 3690 NW Phinney Bay Drive
Bremerton, WA
$749,999
4.73 miles away
 Listing courtesy of BMC Realty Advisors Inc
Listing courtesy of BMC Realty Advisors IncThe database information herein is provided from and copyrighted by the Northwest Multiple Listing Service (NWMLS). NWMLS data may not be reproduced or redistributed and is only for people viewing this site. All information provided is deemed reliable but is not guaranteed and should be independently verified. All properties are subject to prior sale or withdrawal. This site was last updated May-10-2025 11:38:06 am. © 2025 NWMLS.
3940 McCormick Village Drive
Bremerton, WA
LIGHTBOX-IMAGES


