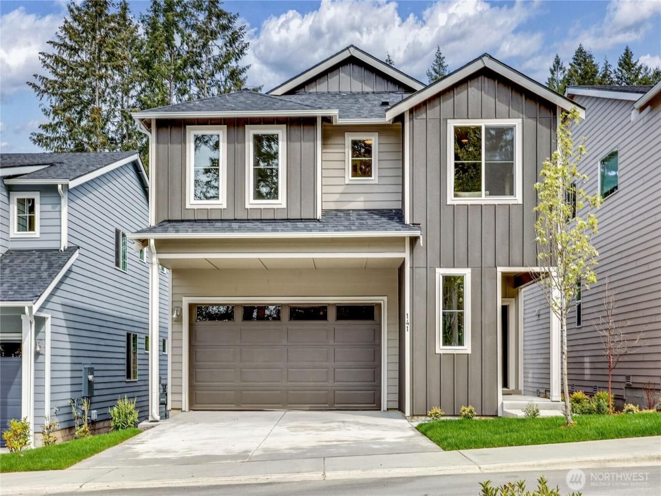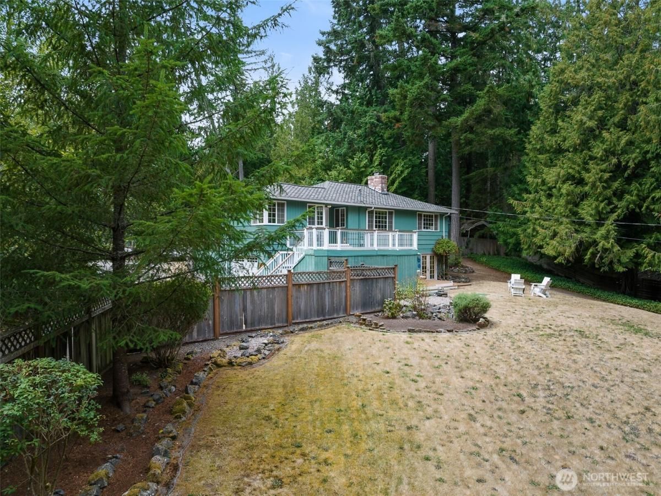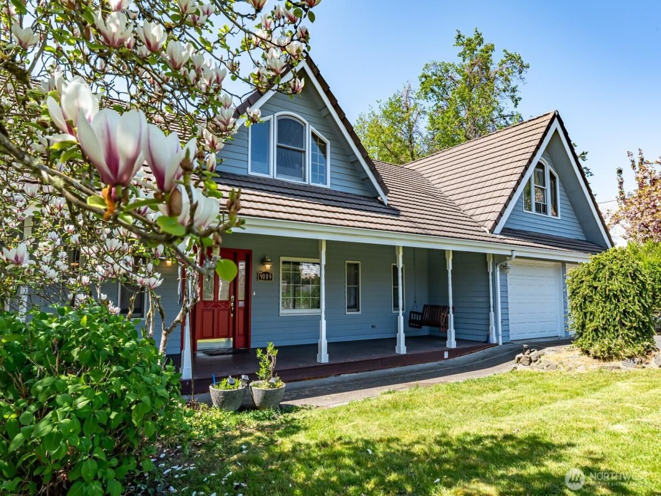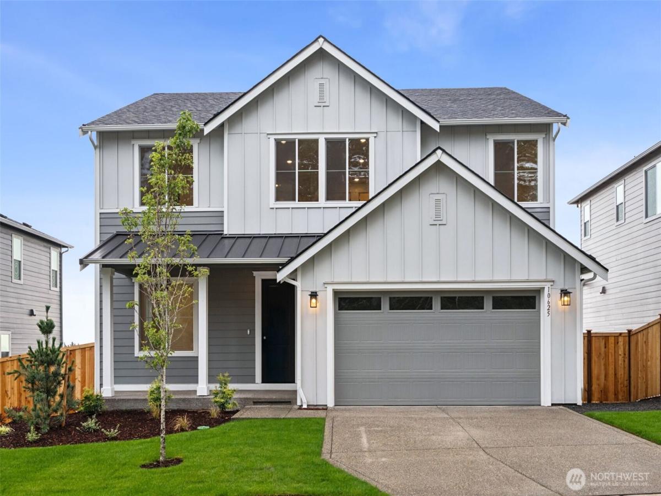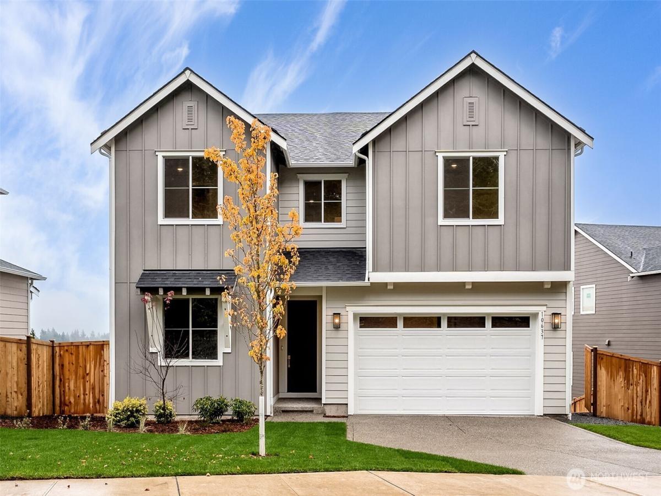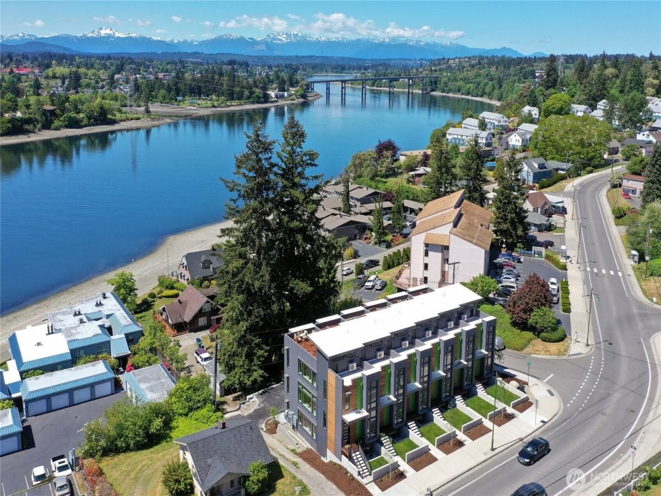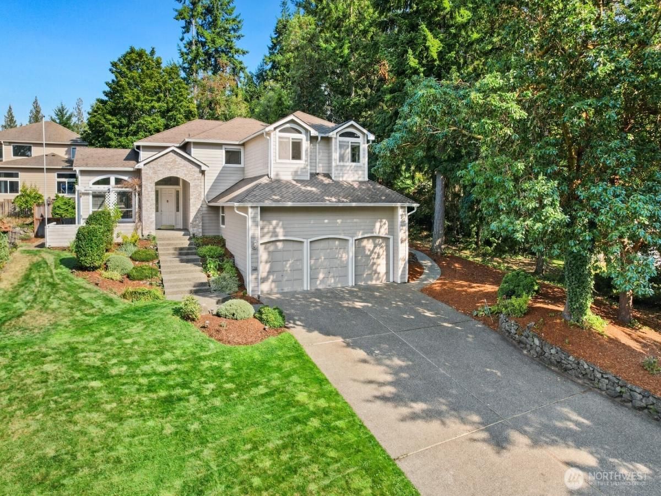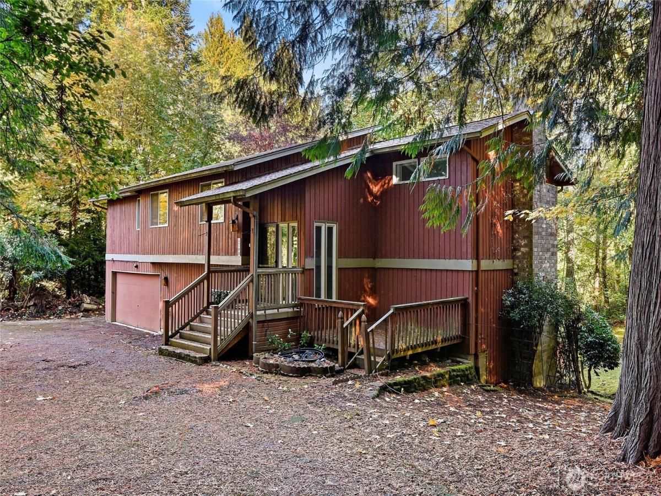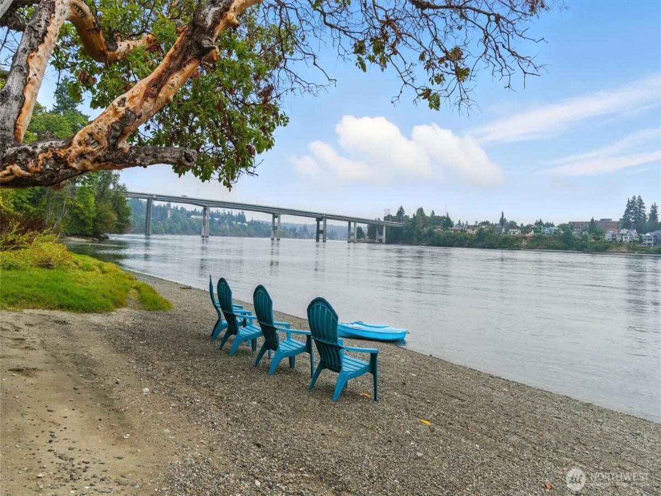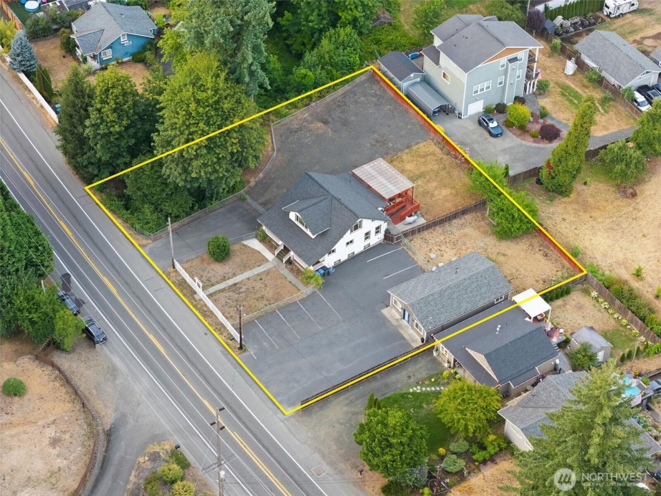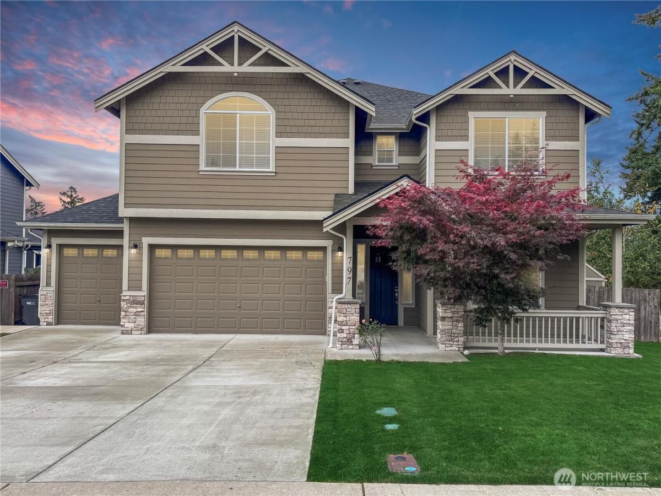Open House Nov 26, 2025
12:00 – 04:00
Open House Nov 29, 2025
11:00 – 04:00
Open House Nov 28, 2025
12:00 – 04:00
Open House Nov 30, 2025
11:00 – 04:00
VIP SALES EVENT w/free UPGRADES and Buyer BONUSES! Welcome to Shadowhawk Central Kitsap’s New Home Community. The 2070 Sq Ft Plan w/4 Bedrooms 2.5 Baths. Kitchen w/large island & stainless steel appliances GAS stove that opens to dining rm, pocket office, Great Room w/fireplace that leads to large patio & backyard. Upstairs features Primary Bedroom w/spacious ensuite & walk-In closet, 3 additional bedrooms, bath & entertainment sized loft area. Using the NEWEST energy codes the homes are very efficient w/heat pump forced air furnace (heating & cooling), heat-pump water heater, LED lights and more! Central Kitsap School District! Minutes to Military Bases, Shipyard, Restaurants & BOTH Fast/Drive on Seattle Ferry!
Property Details
Price:
$580,950
MLS #:
NWM2424416
Status:
Active
Beds:
4
Baths:
3
Address:
344 NE Shadowhawk Lane
Type:
Single Family
Subtype:
Single Family Residence
Subdivision:
Central Kitsap
Neighborhood:
150ecentralkitsap
City:
Bremerton
Listed Date:
Aug 21, 2025
State:
WA
Finished Sq Ft:
2,070
Total Sq Ft:
2,070
ZIP:
98311
Lot Size:
3,485 sqft / 0.08 acres (approx)
Year Built:
2025
Ask a Question
See this Listing
As a seasoned realtor with an advanced background in tech, I offer a unique market advantage above the rest. Whether you’re a first-time buyer navigating the complicated world of home purchasing, or an experienced investor looking for a solid investment property, I provide in-depth analytics, expert strategy, and a thorough understanding of contracts to ensure informed decision-making every step of the way.
More About CameronMortgage Calculator
Schools
School District:
Central Kitsap #401
Elementary School:
Pinecrest Elem
Middle School:
Fairview Middle
High School:
Olympic High
Interior
Appliances
Dishwasher(s), Disposal, Microwave(s), Stove(s)/ Range(s)
Bathrooms
2 Full Bathrooms, 1 Half Bathroom
Cooling
Forced Air, Heat Pump
Fireplaces Total
1
Flooring
Ceramic Tile, Vinyl Plank, Carpet
Heating
Forced Air, Heat Pump
Exterior
Architectural Style
Northwest Contemporary
Community Features
C C Rs
Construction Materials
Cement Plank
Exterior Features
Cement Planked
Parking Features
Attached Garage
Parking Spots
2
Roof
Composition
Financial
HOA Fee
$100
HOA Frequency
Monthly
HOA Includes
Common Area Maintenance, Road Maintenance, See Remarks
Tax Year
2025
Map
Community
- Address344 NE Shadowhawk Lane Bremerton WA
- SubdivisionCentral Kitsap
- CityBremerton
- CountyKitsap
- Zip Code98311
Similar Listings Nearby
- 8665 Springridge Road NE
Bainbridge Island, WA
$750,000
3.99 miles away
- 9009 Martin Avenue NW
Silverdale, WA
$750,000
3.35 miles away
- 10625 Treasure Drive NW #123
Silverdale, WA
$749,990
4.90 miles away
- 10637 Treasure Drive NW #121
Silverdale, WA
$749,990
4.88 miles away
- 1149 Wheaton Way -4424
Bremerton, WA
$749,000
3.25 miles away
- 12698 Plateau Circle NW
Silverdale, WA
$749,000
4.41 miles away
- 5755 Blakely Avenue NE
Bainbridge Island, WA
$725,000
4.87 miles away
- 2510 Stephenson Avenue
Bremerton, WA
$724,900
2.29 miles away
- 5026 Chico Way NW
Bremerton, WA
$699,900
3.03 miles away
- 797 NW Ashford Loop
Bremerton, WA
$695,000
0.79 miles away
 Listing courtesy of John L. Scott, Inc.
Listing courtesy of John L. Scott, Inc.The database information herein is provided from and copyrighted by the Northwest Multiple Listing Service (NWMLS). NWMLS data may not be reproduced or redistributed and is only for people viewing this site. All information provided is deemed reliable but is not guaranteed and should be independently verified. All properties are subject to prior sale or withdrawal. This site was last updated Nov-26-2025 9:46:07 am. © 2025 NWMLS.
344 NE Shadowhawk Lane
Bremerton, WA
LIGHTBOX-IMAGES


