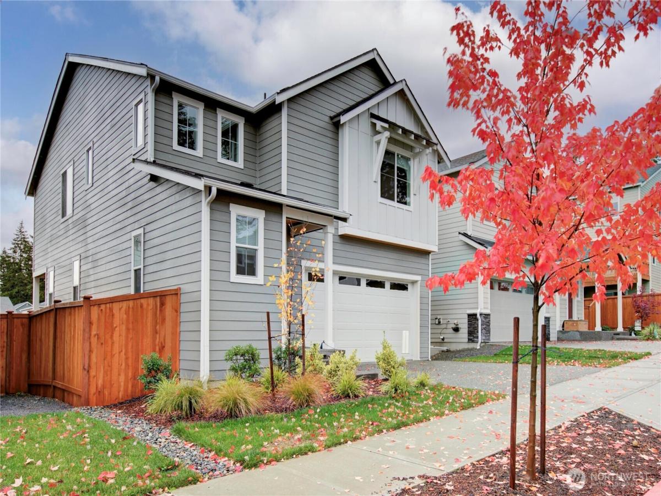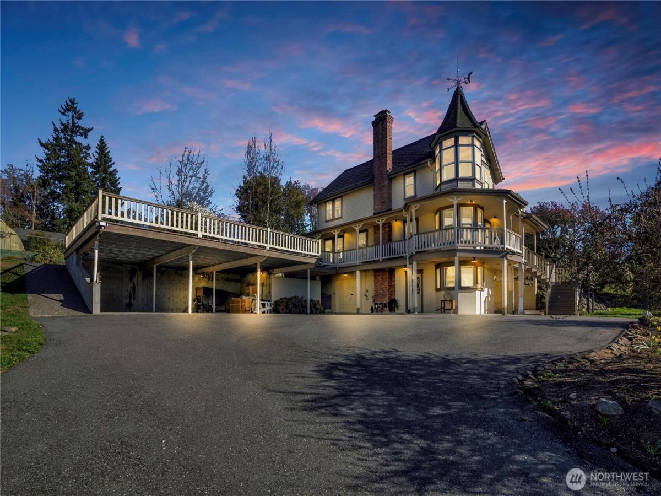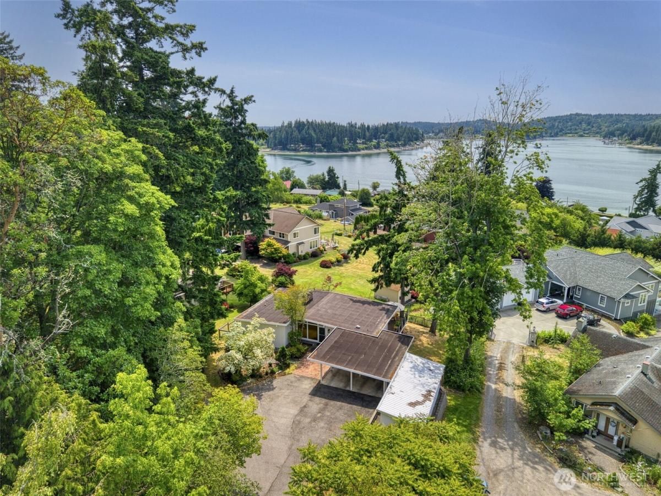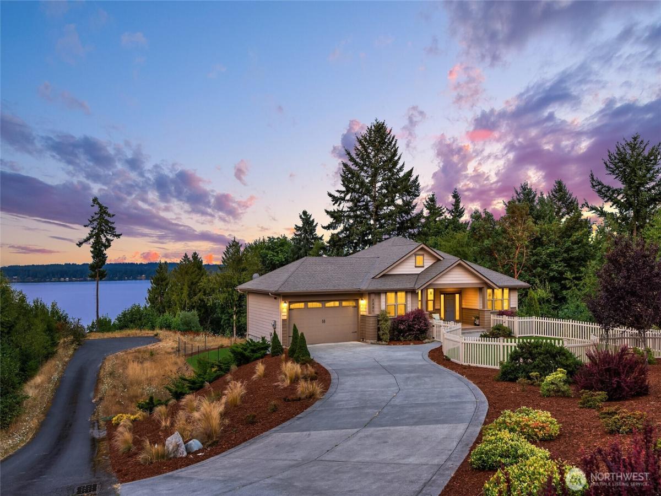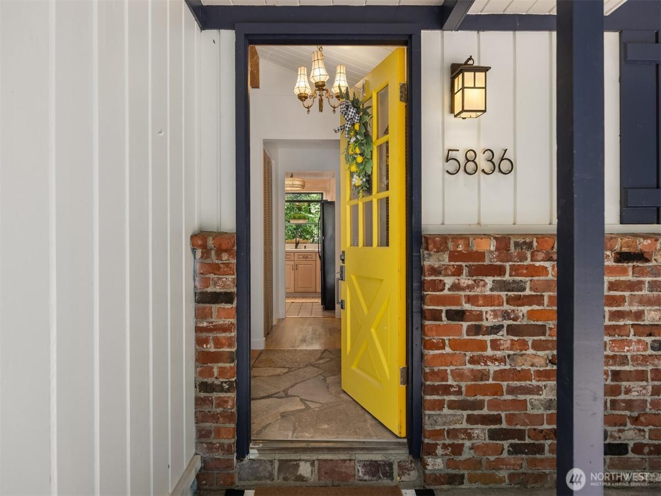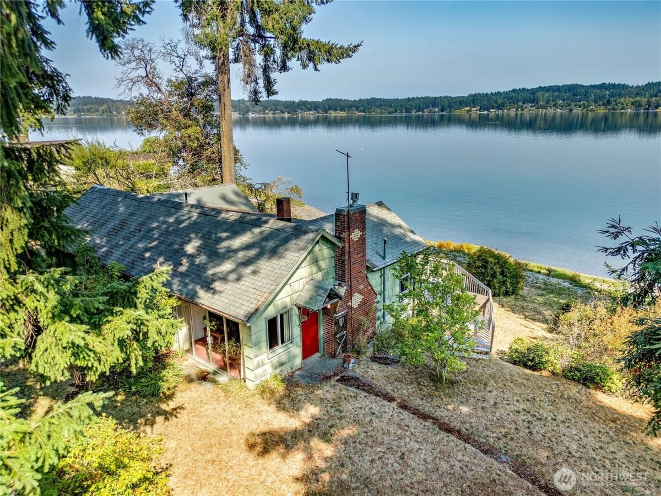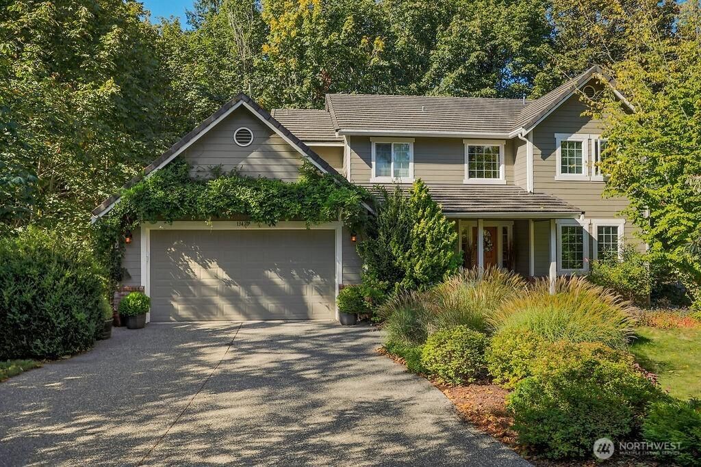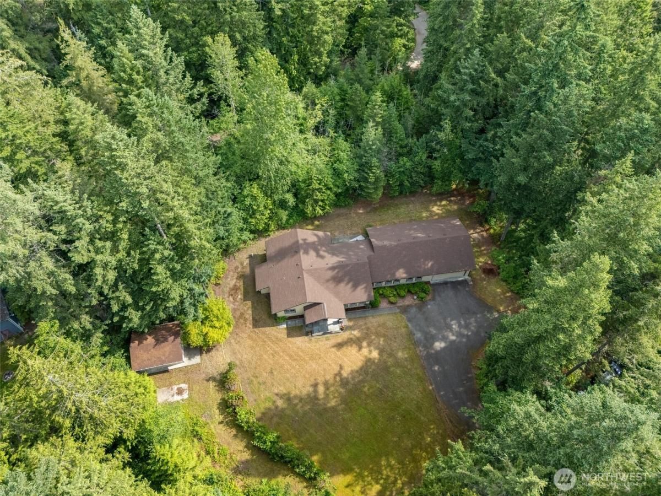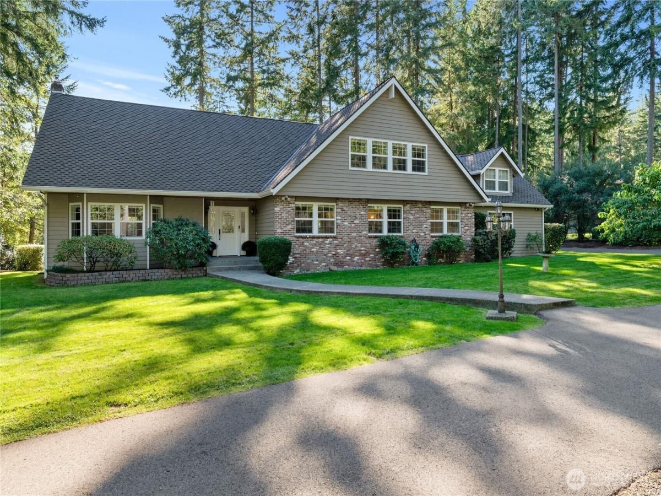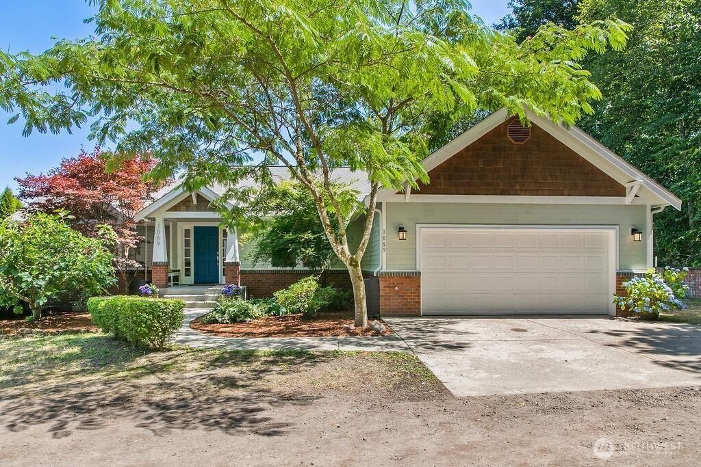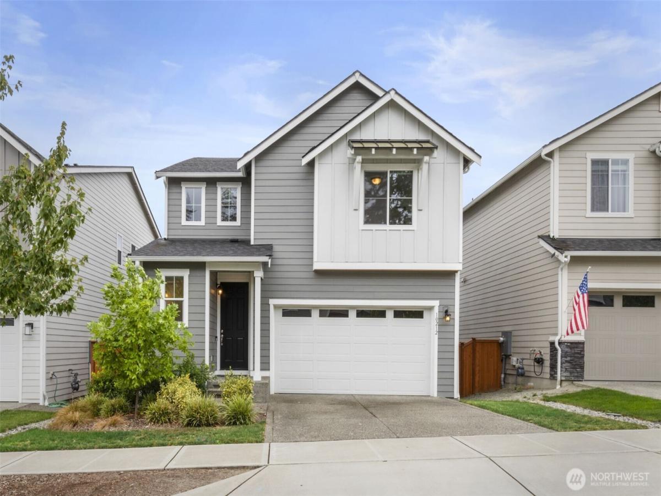Property Details
See this Listing
As a seasoned realtor with an advanced background in tech, I offer a unique market advantage above the rest. Whether you’re a first-time buyer navigating the complicated world of home purchasing, or an experienced investor looking for a solid investment property, I provide in-depth analytics, expert strategy, and a thorough understanding of contracts to ensure informed decision-making every step of the way.
More About CameronMortgage Calculator
Schools
Interior
Exterior
Financial
Map
Community
- Address10212 Ramble Drive NW Bremerton WA
- SubdivisionCentral Kitsap
- CityBremerton
- CountyKitsap
- Zip Code98311
Similar Listings Nearby
- 707 NW Carmichael Way
Bremerton, WA
$910,000
3.41 miles away
- 1940 NW Rustling Fir Lane
Silverdale, WA
$899,999
0.60 miles away
- 17667 State Highway 305 NE
Poulsbo, WA
$899,800
4.80 miles away
- 2331 NE Toscana Way
Poulsbo, WA
$899,000
2.60 miles away
- 5836 Battle Point Drive NE
Bainbridge Island, WA
$878,750
4.38 miles away
- 4338 Tanda Avenue NW
Bremerton, WA
$875,000
3.90 miles away
- 13423 Graywolf Place NE
Poulsbo, WA
$875,000
2.54 miles away
- 7829 Outback Avenue NW
Silverdale, WA
$869,000
4.25 miles away
- 4293 Westgate
Silverdale, WA
$865,000
2.17 miles away
- 1069 NW Luoto Court
Poulsbo, WA
$860,000
2.96 miles away
 Listing courtesy of Windermere RE West Sound Inc.
Listing courtesy of Windermere RE West Sound Inc.The database information herein is provided from and copyrighted by the Northwest Multiple Listing Service (NWMLS). NWMLS data may not be reproduced or redistributed and is only for people viewing this site. All information provided is deemed reliable but is not guaranteed and should be independently verified. All properties are subject to prior sale or withdrawal. This site was last updated Oct-11-2025 8:53:22 am. © 2025 NWMLS.
Property Details
See this Listing
As a seasoned realtor with an advanced background in tech, I offer a unique market advantage above the rest. Whether you’re a first-time buyer navigating the complicated world of home purchasing, or an experienced investor looking for a solid investment property, I provide in-depth analytics, expert strategy, and a thorough understanding of contracts to ensure informed decision-making every step of the way.
More About CameronMortgage Calculator
Schools
Interior
Exterior
Financial
Map
Community
- Address10212 Ramble Drive NW Bremerton WA
- SubdivisionCentral Kitsap
- CityBremerton
- CountyKitsap
- Zip Code98311
Similar Listings Nearby
- 707 NW Carmichael Way
Bremerton, WA
$910,000
3.41 miles away
- 1940 NW Rustling Fir Lane
Silverdale, WA
$899,999
0.60 miles away
- 17667 State Highway 305 NE
Poulsbo, WA
$899,800
4.80 miles away
- 2331 NE Toscana Way
Poulsbo, WA
$899,000
2.60 miles away
- 5836 Battle Point Drive NE
Bainbridge Island, WA
$878,750
4.38 miles away
- 4338 Tanda Avenue NW
Bremerton, WA
$875,000
3.90 miles away
- 13423 Graywolf Place NE
Poulsbo, WA
$875,000
2.54 miles away
- 7829 Outback Avenue NW
Silverdale, WA
$869,000
4.25 miles away
- 4293 Westgate
Silverdale, WA
$865,000
2.17 miles away
- 1069 NW Luoto Court
Poulsbo, WA
$860,000
2.96 miles away


